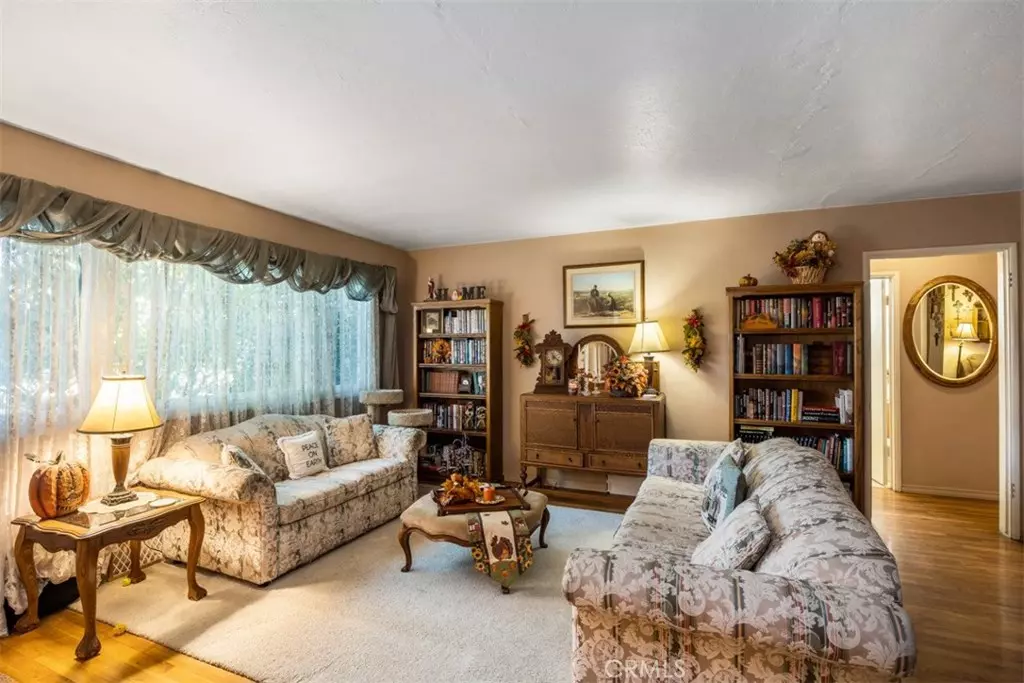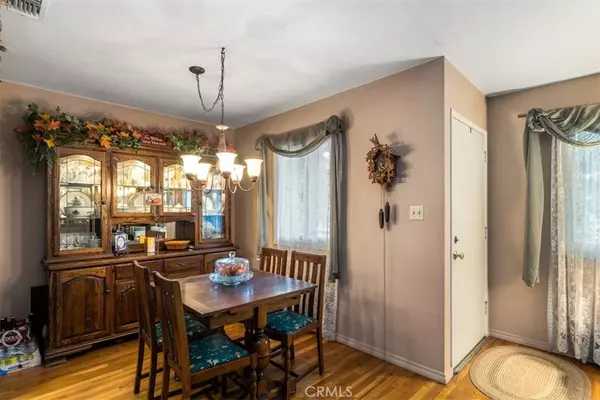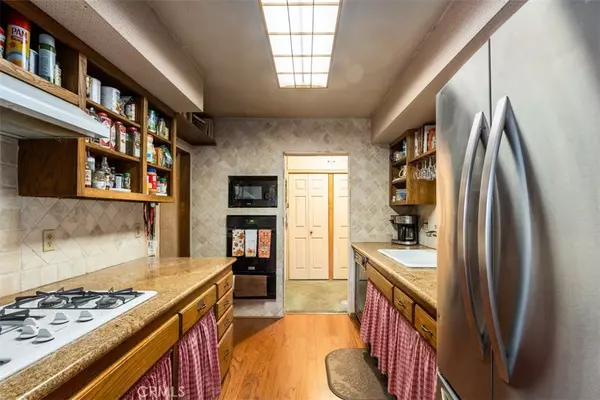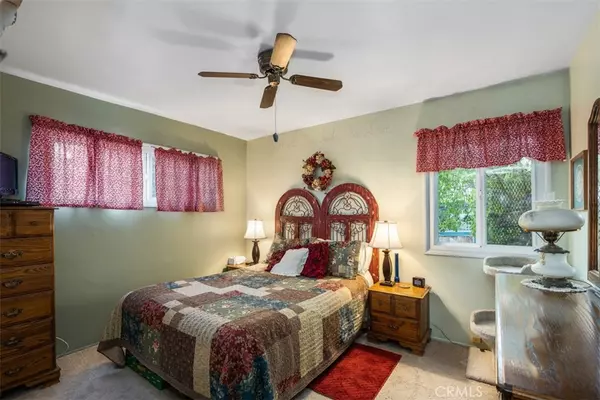$777,777
$757,000
2.7%For more information regarding the value of a property, please contact us for a free consultation.
13451 Woodland DR Tustin, CA 92780
3 Beds
2 Baths
1,146 SqFt
Key Details
Sold Price $777,777
Property Type Single Family Home
Sub Type Single Family Residence
Listing Status Sold
Purchase Type For Sale
Square Footage 1,146 sqft
Price per Sqft $678
Subdivision Other (Othr)
MLS Listing ID PW20237890
Sold Date 01/20/21
Bedrooms 3
Full Baths 1
Three Quarter Bath 1
Construction Status Fixer,Repairs Cosmetic
HOA Y/N No
Year Built 1953
Lot Size 0.260 Acres
Acres 0.26
Property Description
Fell out of Escrow! Great opportunity to purchase this darling 3 bedroom, 2 bath home in a highly sought-after Tustin neighborhood—The lowest priced Single Family available in Tusitn! Nestled on a remarkable 11,200 sq. ft. lot, the opportunities are endless. Move right in and make this charmer your own, or take advantage of the huge lot to expand into the home of your dreams, as many of your neighbors have done. Huge lot has loads of possibilities...pool? ADU? Living room is open to dining room. Master Bedroom currently used as den. Two more bedrooms plus full and 3/4 baths offer wonderful living space, and an additional bonus space with fireplace not included in the sq. footage makes a great craft room, kids space, painting studio or? Amazing lot includes hot tub, mature shade trees and numerous fruit trees, as well. All this in the heart of Tustin—award-wining schools, great restaurants, shopping and a historic downtown, all at your feet. Welcome home!
Location
State CA
County Orange
Area 71 - Tustin
Zoning R-1
Rooms
Other Rooms Outbuilding, Shed(s)
Main Level Bedrooms 3
Ensuite Laundry In Garage
Interior
Interior Features Ceiling Fan(s), Granite Counters, All Bedrooms Down, Bedroom on Main Level, Main Level Master
Laundry Location In Garage
Heating Central, Forced Air
Cooling None
Flooring Carpet, Tile
Fireplaces Type Bonus Room
Fireplace Yes
Appliance 6 Burner Stove, Double Oven, Disposal, Ice Maker, Microwave, Water Heater
Laundry In Garage
Exterior
Garage Door-Multi, Direct Access, Driveway, Garage Faces Front, Garage, Paved
Garage Spaces 2.0
Garage Description 2.0
Fence Block
Pool None
Community Features Biking, Curbs, Golf, Hiking, Park, Street Lights, Suburban, Sidewalks
View Y/N Yes
View Neighborhood
Roof Type Composition
Accessibility None
Porch Concrete
Parking Type Door-Multi, Direct Access, Driveway, Garage Faces Front, Garage, Paved
Attached Garage Yes
Total Parking Spaces 2
Private Pool No
Building
Lot Description Front Yard, Garden, Lawn, Paved, Ranch, Street Level
Story One
Entry Level One
Sewer Public Sewer, Sewer Tap Paid
Water Public
Architectural Style Ranch
Level or Stories One
Additional Building Outbuilding, Shed(s)
New Construction No
Construction Status Fixer,Repairs Cosmetic
Schools
Elementary Schools Red Hill
High Schools Tustin
School District Tustin Unified
Others
Senior Community No
Tax ID 10333125
Acceptable Financing Cash, Cash to New Loan, Conventional, 1031 Exchange, FHA 203(b), FHA, Freddie Mac
Listing Terms Cash, Cash to New Loan, Conventional, 1031 Exchange, FHA 203(b), FHA, Freddie Mac
Financing Cash to New Loan
Special Listing Condition Standard
Read Less
Want to know what your home might be worth? Contact us for a FREE valuation!

Our team is ready to help you sell your home for the highest possible price ASAP

Bought with John Villeneuve • Keller Williams Realty

The Wilkas Group - Lenore & Alexander Wilkas
Real Estate Advisors | License ID: 01343201 & 01355442




