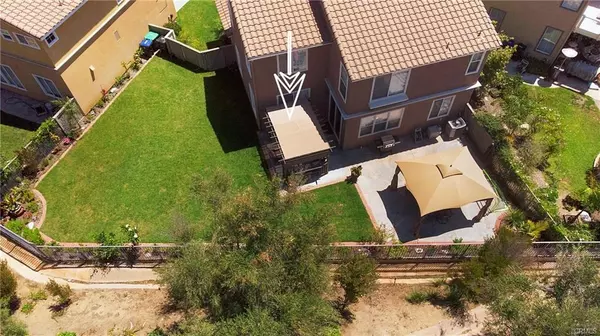$1,005,000
$1,005,000
For more information regarding the value of a property, please contact us for a free consultation.
10205 Marchant AVE Tustin, CA 92782
5 Beds
3 Baths
2,035 SqFt
Key Details
Sold Price $1,005,000
Property Type Single Family Home
Sub Type Single Family Residence
Listing Status Sold
Purchase Type For Sale
Square Footage 2,035 sqft
Price per Sqft $493
Subdivision Vidorra (Vid)
MLS Listing ID OC20224175
Sold Date 12/18/20
Bedrooms 5
Full Baths 3
Condo Fees $174
HOA Fees $174/mo
HOA Y/N Yes
Year Built 1998
Lot Size 5,227 Sqft
Property Description
WELCOME TO THIS GORGEOUS HOME! Located on one of the largest lots w/in the community, you will love this immaculate, turnkey & highly upgraded home! As you enter, you will find beautiful hardwood flooring throughout this well cared home, custom plantation shutters, newer dual paned windows throughout. Home offers a Chef's Kitchen w/custom upgrades to include white quartz counters w/waterfall feature, white custom cabinets, pull out drawer system, wine refrigerator w/chevron pattern backsplash, custom carpets at staircase & much more! Features include MAIN FLOOR BEDROOM w/Full Bath perfect for guests. Kitchen opens up to dining & family room making this ideal for entertaining PLUS a very rare oversized pool sized lot offers 2 patios w/overhead shade & a large green grassy area for the kids & entertaining. Backyard is very private as it backs up to the canyon/hill w/wrought iron fencing to expose the beautiful nature scenery. Upstairs offers a large DEN/BONUS room currently being used as a movie theatre. Upstairs laundry w/an additional 3 bedrooms to include the master suite. This home has been meticulously maintained by owners & shows true pride of ownership. Property is located w/in steps to Peters Canyon trails & open spaces making it very serene. Located w/in minutes to Tustin Marketplace, local tolls, freeways & weekly Farmers Markets. Home is in a gated community offering walking paths & green grassy knoll areas to complete the nature feel of the outdoors.
Location
State CA
County Orange
Area 89 - Tustin Ranch
Rooms
Main Level Bedrooms 1
Interior
Interior Features Bedroom on Main Level, Walk-In Closet(s)
Heating Central
Cooling Central Air
Flooring Wood
Fireplaces Type Family Room
Fireplace Yes
Laundry Electric Dryer Hookup, Gas Dryer Hookup, Inside, Laundry Room, Upper Level
Exterior
Garage Spaces 2.0
Garage Description 2.0
Pool None
Community Features Biking, Hiking, Storm Drain(s), Street Lights, Suburban, Sidewalks
Amenities Available Security, Trail(s)
View Y/N Yes
View Canyon
Attached Garage Yes
Total Parking Spaces 2
Private Pool No
Building
Lot Description 0-1 Unit/Acre
Story 2
Entry Level Two
Sewer Public Sewer
Water Public
Level or Stories Two
New Construction No
Schools
Elementary Schools Peters Canyon
Middle Schools Pioneer
High Schools Beckman
School District Tustin Unified
Others
HOA Name Optimum Property Management
Senior Community No
Tax ID 52517128
Acceptable Financing Cash, Conventional, Submit
Listing Terms Cash, Conventional, Submit
Financing Conventional
Special Listing Condition Standard
Read Less
Want to know what your home might be worth? Contact us for a FREE valuation!

Our team is ready to help you sell your home for the highest possible price ASAP

Bought with Jaime Morrell • Berkshire Hathaway HomeService
The Wilkas Group - Lenore & Alexander Wilkas
Real Estate Advisors | License ID: 01343201 & 01355442





