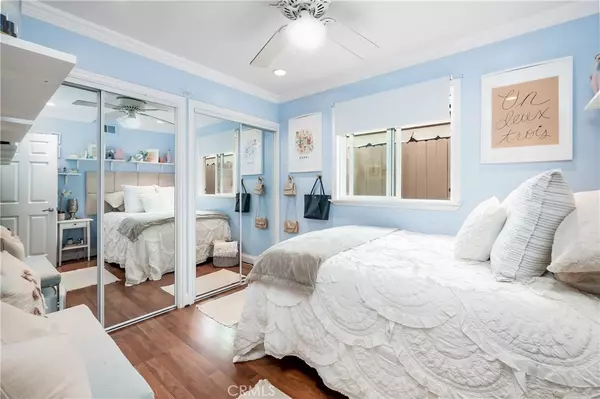$1,298,000
$1,288,000
0.8%For more information regarding the value of a property, please contact us for a free consultation.
617 Bayside DR Seal Beach, CA 90740
4 Beds
2 Baths
1,637 SqFt
Key Details
Sold Price $1,298,000
Property Type Single Family Home
Sub Type Single Family Residence
Listing Status Sold
Purchase Type For Sale
Square Footage 1,637 sqft
Price per Sqft $792
Subdivision The Hill (Th)
MLS Listing ID RS20221208
Sold Date 12/10/20
Bedrooms 4
Full Baths 2
Construction Status Updated/Remodeled,Turnkey
HOA Y/N No
Year Built 1957
Lot Size 5,100 Sqft
Property Description
A MUST SEE! This Rare Find Seal Beach Ca Location is a Charming 4 Bedroom, 2 Bath Home with a Ton of Amenities. This " Beach Cottage " Turnkey Home will take your Breath Away as soon as you walk through the Front Door! Situated in one of the most Desirable Areas " The Hill " in the Heart of SEAL BEACH. A FANTASTIC LOCATION! Tons of Natural Light & Cool Light Fresh Colors Bring this House Alive. A Outdoor Open Atrium that sits in the middle of the House for Entertaining Guests or catching some Quiet Time with a Book or a Nice cup of Java. The Kitchen includes Custom Wood Cabinets, Granite Counter tops, Cool Tile Backsplash, Recessed lights and a Nice Big Island to enjoy your Meals. Top of the line Thermador Stainless Steel Cooktop and Double Oven and a Oversized 48" Fridge. A See Thru Fireplace from both the Kitchen & The Family Room. Both Bathrooms are Immaculate. The Master En-Suite includes His & Her Closets and has Access to the Atrium. A cool combination of Travertine Tile & Engineer Flooring. The Front yard Landscape is zero drought tolerant. The Backyard has a Very Private Feel and Includes a Custom Pergola & Gas Fire Place. A MUST SEE......MORE LIKE A GREAT BUY! Please check out the virtual tour link. https://my.matterport.com/show/?m=9GjmP33r6zT&mls=1
Location
State CA
County Orange
Area 1A - Seal Beach
Rooms
Main Level Bedrooms 4
Interior
Interior Features Ceiling Fan(s), Granite Counters, Open Floorplan, Recessed Lighting, All Bedrooms Down, Primary Suite
Heating Central
Cooling None
Flooring Laminate, Tile
Fireplaces Type Family Room
Fireplace Yes
Appliance Double Oven, Dishwasher, Gas Cooktop, Microwave, Water Heater
Laundry In Garage
Exterior
Garage Door-Multi, Driveway, Garage, Garage Faces Side
Garage Spaces 2.0
Garage Description 2.0
Fence Block
Pool None
Community Features Curbs, Gutter(s), Sidewalks
Utilities Available Cable Connected, Natural Gas Connected, Phone Connected, Sewer Connected, Water Connected
View Y/N Yes
View Neighborhood
Roof Type Composition
Porch Concrete
Attached Garage Yes
Total Parking Spaces 2
Private Pool No
Building
Lot Description 0-1 Unit/Acre, Back Yard
Story 1
Entry Level One
Foundation Slab
Sewer Public Sewer
Water Public
Architectural Style Cottage
Level or Stories One
New Construction No
Construction Status Updated/Remodeled,Turnkey
Schools
Elementary Schools Mc Gaugh
Middle Schools Oak/Mcauliffe
High Schools Los Alamitos
School District Los Alamitos Unified
Others
Senior Community No
Tax ID 04325228
Security Features Carbon Monoxide Detector(s),Smoke Detector(s)
Acceptable Financing Cash, Conventional
Listing Terms Cash, Conventional
Financing Conventional
Special Listing Condition Standard
Read Less
Want to know what your home might be worth? Contact us for a FREE valuation!

Our team is ready to help you sell your home for the highest possible price ASAP

Bought with Rod Austin • Coldwell Banker Coastal Alliance

The Wilkas Group - Lenore & Alexander Wilkas
Real Estate Advisors | License ID: 01343201 & 01355442




