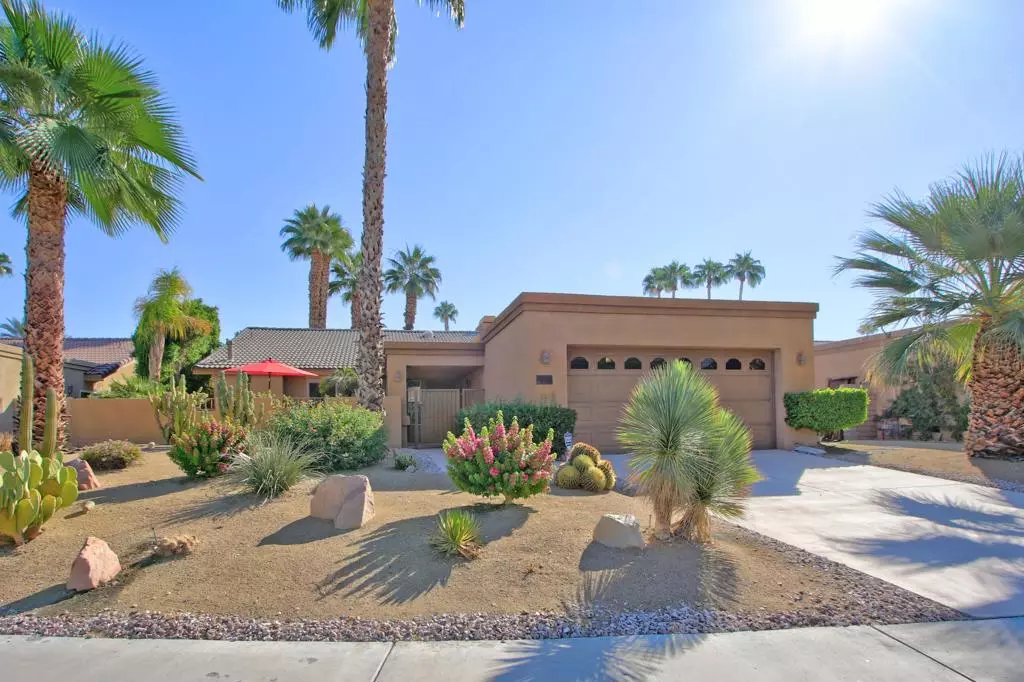$522,000
$529,900
1.5%For more information regarding the value of a property, please contact us for a free consultation.
40556 Clover LN Palm Desert, CA 92260
3 Beds
3 Baths
1,880 SqFt
Key Details
Sold Price $522,000
Property Type Single Family Home
Sub Type Single Family Residence
Listing Status Sold
Purchase Type For Sale
Square Footage 1,880 sqft
Price per Sqft $277
Subdivision Not Applicable-1
MLS Listing ID 219051785DA
Sold Date 11/20/20
Bedrooms 3
Full Baths 2
Half Baths 1
Construction Status Updated/Remodeled
HOA Y/N No
Year Built 1988
Lot Size 7,840 Sqft
Property Description
Your search is over! This beautiful, move-in ready home has an updated interior and gorgeous, resort-style, private backyard with pebble tec, saltwater pool & spa. The sleek interior of this home features a granite & stainless kitchen, granite baths and diagonal-set tile flooring throughout the main living areas. The home offers a spacious master suite including a large walk-in closet & updated bath and two additional bedrooms and bathrooms. The stacked-stone fireplace added Solatube skylights and neutral color palette create warm, comfortable living areas where oversized sliders afford serene views of the backyard paradise. Desirable and sought-after location cannot get much better than this. Quiet cul-de-sac, great neighborhood, close to stores and restaurants and all the best of Palm Desert. Low-maintenance, desert-landscaped front yard with walled entry courtyard. Large backyard showcasing beautiful natural stone accents on the pool & spill-over spa plus upgraded outdoor and pool lighting, citrus trees, lush palm trees, cool decking, spacious covered patio, and as a bonus, a fun little putting green! Additionally, the attached garage has epoxy flooring & plenty of storage. And finally, the entire home was upgraded with electronic security shutters allowing for convenient lock & leave protection, without the HOA fees. Welcome Home! Furniture available outside of escrow.
Location
State CA
County Riverside
Area 322 - North Palm Desert
Interior
Interior Features Breakfast Area, Cathedral Ceiling(s), Separate/Formal Dining Room, Open Floorplan, Recessed Lighting, Primary Suite, Utility Room, Walk-In Closet(s)
Heating Central, Natural Gas
Cooling Central Air
Flooring Carpet, Tile
Fireplaces Type Gas Starter, Living Room, See Through
Fireplace Yes
Appliance Electric Cooktop, Electric Oven, Microwave, Refrigerator
Laundry Laundry Room
Exterior
Parking Features Direct Access, Driveway, Garage, Garage Door Opener
Garage Spaces 2.0
Garage Description 2.0
Fence Block
Pool Electric Heat, In Ground, Pebble, Private, Salt Water, Waterfall
Utilities Available Cable Available
View Y/N Yes
View Mountain(s), Panoramic, Pool
Roof Type Tile
Porch Covered
Attached Garage Yes
Total Parking Spaces 4
Private Pool Yes
Building
Lot Description Back Yard, Cul-De-Sac, Landscaped, Sprinklers Timer, Sprinkler System
Story 1
Entry Level One
Foundation Slab
Level or Stories One
New Construction No
Construction Status Updated/Remodeled
Schools
Elementary Schools Carter
Middle Schools Palm Desert Charter
High Schools Palm Desert
School District Desert Sands Unified
Others
Senior Community No
Tax ID 622290036
Acceptable Financing Cash, Cash to New Loan
Listing Terms Cash, Cash to New Loan
Financing Cash
Special Listing Condition Standard
Read Less
Want to know what your home might be worth? Contact us for a FREE valuation!

Our team is ready to help you sell your home for the highest possible price ASAP

Bought with Kimberly Rogers • Coldwell Banker Realty
The Wilkas Group - Lenore & Alexander Wilkas
Real Estate Advisors | License ID: 01343201 & 01355442





