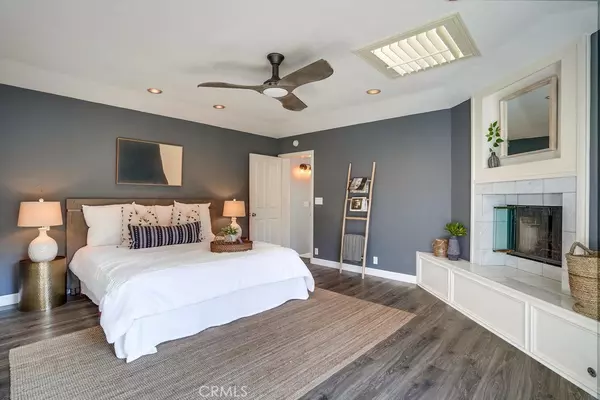$950,000
$915,000
3.8%For more information regarding the value of a property, please contact us for a free consultation.
2031 Snowden AVE Long Beach, CA 90815
4 Beds
2 Baths
1,740 SqFt
Key Details
Sold Price $950,000
Property Type Single Family Home
Sub Type Single Family Residence
Listing Status Sold
Purchase Type For Sale
Square Footage 1,740 sqft
Price per Sqft $545
Subdivision Los Altos/South Of Fwy (Lsf)
MLS Listing ID PW20208736
Sold Date 11/10/20
Bedrooms 4
Full Baths 2
HOA Y/N No
Year Built 1952
Lot Size 6,969 Sqft
Acres 0.16
Property Description
The curb appeal of this Los Altos home will knock your socks off! Upgrades like the paver driveway, new exterior paint, new front porch area, new landscaping, open concept feel, soothing paint colors, spacious rooms, are just some of the things that make this home special! The kitchen includes a huge island large enough to seat 6, beautiful leathered granite countertops, top of the line Viking stove & dishwasher, LG fridge, farmhouse sink, wine fridge, and TONS of cabinet and counter space. The kitchen is open to the generously sized family room that includes, beamed ceilings, skylights, lots of windows, gas fireplace, and access to the backyard. The Master Bedroom is massive and contains another fireplace, access to the backyard & a large walk in closet. The master ensuite has a sunken jetted tub, separate walk in shower, and double vanity. There are 3 other nice size bedrooms & a beautifully remodeled hall bath to service them! The backyard is ready for entertaining in the beautiful wood pergola with a solid roof, electrical, ceiling fan & outdoor speakers, lots of grass area for kids to play, and a large side area that the sellers have used for dining al fresco, and where friendly games of basketball take place! You'll love that this home has apple, plum,orange,lemon,avocado & peach trees & the home grown tomatoes are delicious! The whole home water filtration system & drinking system is top of the line. Home also has new HVAC, new water heater, epoxy garage floor, & more!
Location
State CA
County Los Angeles
Area 34 - Los Altos, X-100
Rooms
Other Rooms Cabana
Main Level Bedrooms 4
Ensuite Laundry In Garage
Interior
Interior Features Beamed Ceilings, Open Floorplan, Recessed Lighting, All Bedrooms Down
Laundry Location In Garage
Heating Central
Cooling Central Air
Flooring Laminate, Wood
Fireplaces Type Family Room, Master Bedroom
Fireplace Yes
Appliance Gas Range, Refrigerator, Water Purifier
Laundry In Garage
Exterior
Garage Driveway, Garage
Garage Spaces 1.0
Garage Description 1.0
Pool None
Community Features Curbs, Gutter(s), Street Lights, Sidewalks
View Y/N No
View None
Porch Covered, Wood
Parking Type Driveway, Garage
Attached Garage Yes
Total Parking Spaces 3
Private Pool No
Building
Lot Description Back Yard, Drip Irrigation/Bubblers, Front Yard, Garden, Sprinklers In Rear, Sprinklers In Front, Lawn, Landscaped, Sprinkler System
Story One
Entry Level One
Sewer Public Sewer
Water Public
Level or Stories One
Additional Building Cabana
New Construction No
Schools
School District Long Beach Unified
Others
Senior Community No
Tax ID 7231001017
Acceptable Financing Cash, Cash to New Loan, Conventional, FHA, VA Loan
Listing Terms Cash, Cash to New Loan, Conventional, FHA, VA Loan
Financing Conventional
Special Listing Condition Standard
Read Less
Want to know what your home might be worth? Contact us for a FREE valuation!

Our team is ready to help you sell your home for the highest possible price ASAP

Bought with Monica Abundiz • Beach Cities Properties, Inc.

The Wilkas Group - Lenore & Alexander Wilkas
Real Estate Advisors | License ID: 01343201 & 01355442





