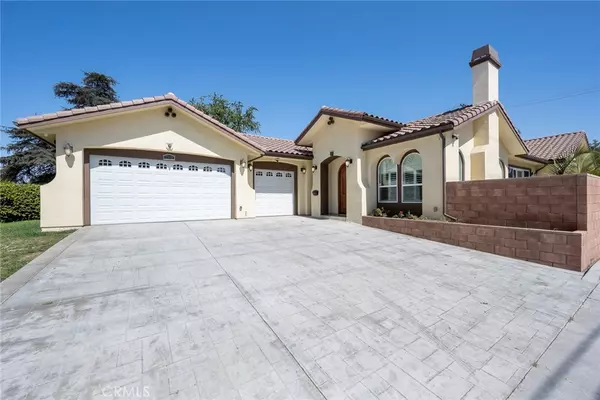$1,175,000
$1,250,000
6.0%For more information regarding the value of a property, please contact us for a free consultation.
1715 N Flower ST Santa Ana, CA 92706
4 Beds
5 Baths
3,250 SqFt
Key Details
Sold Price $1,175,000
Property Type Single Family Home
Sub Type Single Family Residence
Listing Status Sold
Purchase Type For Sale
Square Footage 3,250 sqft
Price per Sqft $361
Subdivision Other (Othr)
MLS Listing ID PW20195746
Sold Date 10/23/20
Bedrooms 4
Full Baths 4
Three Quarter Bath 1
Construction Status Turnkey
HOA Y/N No
Year Built 2017
Lot Size 10,454 Sqft
Property Description
Encompassing nearly 3,250 square feet, beautifully newly built modern home in highly sought-after Floral Park residence, features open concept, spacious ground floor living with master suite, guest suite and bonus rooms. Custom built including quality craftmanship throughout. Crown molding, recess lighting and wallpaper design finishes. Spacious dining room and adjoined family room with cozy fireplace. Built in speakers and fans all throughout the home and cable network for internet and surveillance cameras. Large indoor and outdoor entertaining space for family gatherings and events. Dual pane oversized windows, open and airy environment surrounded with greenery throughout the neighborhood. Over 750 sq ft three car garage with epoxy floor & ceiling racks, a 440 sq ft tile roof porch in backyard. All furniture is included in the home. Minutes away from the 22, 57, and 5 FWY, local schools, Bowers Museum, Shopping Mall, St. Joseph's Hospital, CHOC Hospital, Mother's Market, and many more shopping/entertainment locations.
Location
State CA
County Orange
Area 70 - Santa Ana North Of First
Rooms
Main Level Bedrooms 4
Interior
Interior Features Ceiling Fan(s), In-Law Floorplan, All Bedrooms Down, Jack and Jill Bath
Heating Central
Cooling Central Air
Flooring Stone
Fireplaces Type Family Room
Fireplace Yes
Appliance Dishwasher, Gas Cooktop, Gas Oven, Gas Range, Range Hood
Laundry Electric Dryer Hookup, Gas Dryer Hookup
Exterior
Parking Features Driveway Level, Garage
Garage Spaces 3.0
Garage Description 3.0
Pool None
Community Features Park
View Y/N No
View None
Attached Garage Yes
Total Parking Spaces 3
Private Pool No
Building
Lot Description 0-1 Unit/Acre
Story One
Entry Level One
Sewer Public Sewer
Water Public
Architectural Style Craftsman
Level or Stories One
New Construction No
Construction Status Turnkey
Schools
School District Santa Ana Unified
Others
Senior Community No
Tax ID 00209414
Acceptable Financing Cash, Cash to Existing Loan, Cash to New Loan, Conventional, Contract, Cal Vet Loan, FHA 203(b), FHA 203(k), FHA, Fannie Mae, Freddie Mac, Government Loan, USDA Loan, VA Loan, VA No Loan
Listing Terms Cash, Cash to Existing Loan, Cash to New Loan, Conventional, Contract, Cal Vet Loan, FHA 203(b), FHA 203(k), FHA, Fannie Mae, Freddie Mac, Government Loan, USDA Loan, VA Loan, VA No Loan
Financing Cash
Special Listing Condition Standard
Read Less
Want to know what your home might be worth? Contact us for a FREE valuation!

Our team is ready to help you sell your home for the highest possible price ASAP

Bought with Beferly Koester • BHHS CA Properties
The Wilkas Group - Lenore & Alexander Wilkas
Real Estate Advisors | License ID: 01343201 & 01355442





