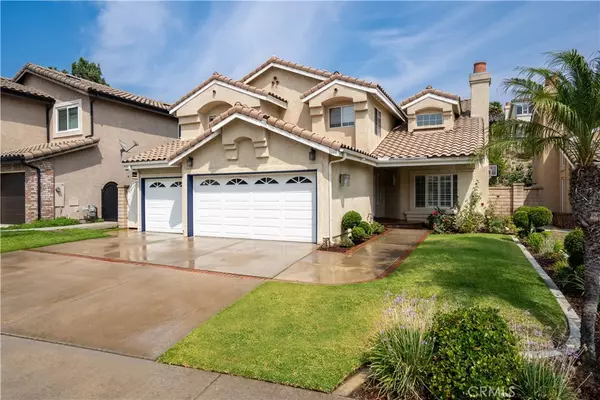$975,000
$975,000
For more information regarding the value of a property, please contact us for a free consultation.
1060 S Mountvale CT Anaheim Hills, CA 92808
4 Beds
3 Baths
2,541 SqFt
Key Details
Sold Price $975,000
Property Type Single Family Home
Sub Type Single Family Residence
Listing Status Sold
Purchase Type For Sale
Square Footage 2,541 sqft
Price per Sqft $383
Subdivision Other (Othr)
MLS Listing ID PW20188210
Sold Date 10/07/20
Bedrooms 4
Full Baths 3
Condo Fees $85
Construction Status Updated/Remodeled,Termite Clearance,Turnkey
HOA Fees $85/mo
HOA Y/N Yes
Year Built 1990
Lot Size 7,840 Sqft
Property Description
Welcome to the Highlands of Anaheim Hills, this move in ready home is perfect for entertaining and its open inviting floor plan awaits! Formal living and dining rooms are accented by soaring high ceilings,mahogany wood flooring and 60k in new Anderson Windows with custom plantation shutters. The updated kitchen is open, bright and offers plentiful counter space, coupled with a full complement of stainless appliances. This warm and inviting home in perfect for both indoor and outdoor entertainment and offers a fireplace in both the living and family rooms. A casual dining area opens to the sunny slate covered patio area and raised bed gardens. Upstairs you will discover a grand master suite with gorgeous, spa worthy bathroom with top of the line finishes including wood-look ceramic tile flooring and oversized deep soaking tub and walk in shower enclosure, and to finish it off the master bedroom is completed with dual closets that are sure to please even the most discriminating buyer. Three additional bedrooms plus a full bath complete the upper level. Additional features to note include all new Anderson Windows, remodeled kitchen, 3 remodeled bathrooms, new air conditioner and ducting, indoor laundry, 3 car garage and over 2500 sf of living space. This move in ready home offers a great interior location with nice curb appeal, close to award winning blue ribbon schools, hiking and biking trails, and it is Just a short drive to shopping, dining and entertainment for all ages
Location
State CA
County Orange
Area 77 - Anaheim Hills
Interior
Interior Features Built-in Features, Ceiling Fan(s), Cathedral Ceiling(s), Granite Counters, High Ceilings, Open Floorplan, Paneling/Wainscoting, Recessed Lighting, Track Lighting, All Bedrooms Up, Walk-In Closet(s)
Heating Central
Cooling Central Air
Flooring Concrete, Tile, Wood
Fireplaces Type Family Room, Living Room
Fireplace Yes
Appliance Dishwasher, Disposal, Gas Range, Microwave, Range Hood
Laundry Inside, Laundry Room
Exterior
Exterior Feature Lighting, Rain Gutters
Parking Features Direct Access, Door-Single, Driveway, Garage Faces Front, Garage
Garage Spaces 3.0
Garage Description 3.0
Fence Block, Wrought Iron
Pool None
Community Features Curbs, Foothills, Gutter(s), Hiking, Storm Drain(s), Street Lights, Sidewalks
Utilities Available Cable Available, Electricity Connected, Natural Gas Connected, Phone Connected, Sewer Connected, Water Connected
Amenities Available Call for Rules, Management
View Y/N No
View None
Roof Type Spanish Tile,Tile
Accessibility None
Porch Covered, Stone
Attached Garage Yes
Total Parking Spaces 3
Private Pool No
Building
Lot Description Back Yard, Front Yard, Lawn, Landscaped, Sprinkler System, Yard
Story 2
Entry Level One
Foundation Slab
Sewer Public Sewer, Sewer Tap Paid
Water Public
Architectural Style Traditional
Level or Stories One
New Construction No
Construction Status Updated/Remodeled,Termite Clearance,Turnkey
Schools
Elementary Schools Canyon Rim
Middle Schools El Rancho
High Schools Canyon
School District Orange Unified
Others
HOA Name The Highlands
Senior Community No
Tax ID 36553105
Security Features Carbon Monoxide Detector(s),Smoke Detector(s)
Acceptable Financing Cash, Cash to New Loan, Conventional
Listing Terms Cash, Cash to New Loan, Conventional
Financing Conventional
Special Listing Condition Standard
Read Less
Want to know what your home might be worth? Contact us for a FREE valuation!

Our team is ready to help you sell your home for the highest possible price ASAP

Bought with Dana Canfield • Redfin
The Wilkas Group - Lenore & Alexander Wilkas
Real Estate Advisors | License ID: 01343201 & 01355442




