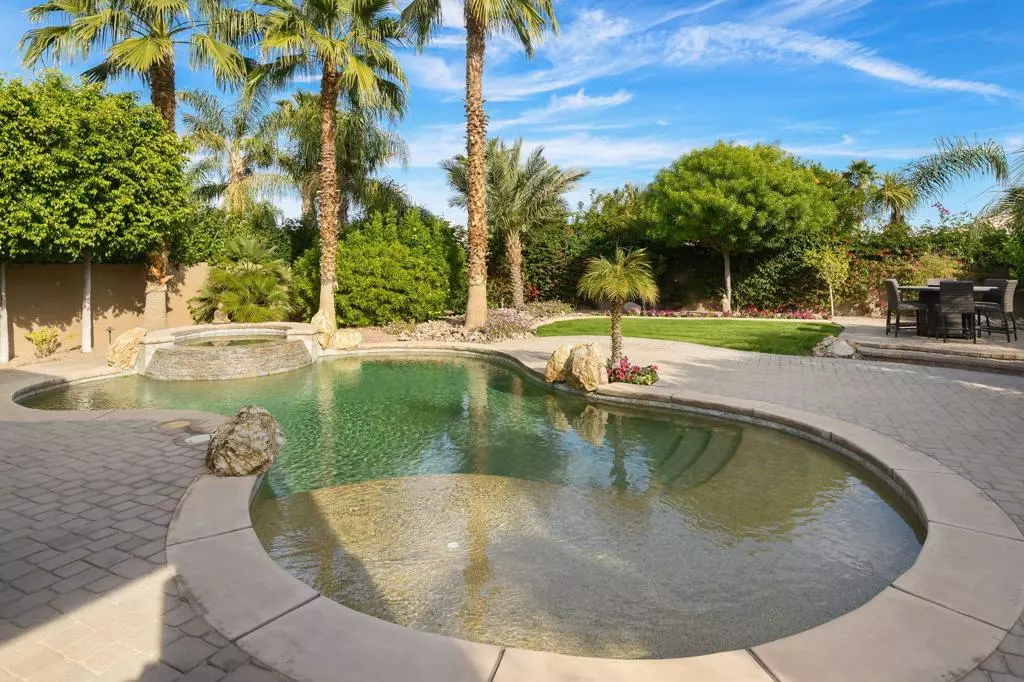$753,000
$759,000
0.8%For more information regarding the value of a property, please contact us for a free consultation.
80350 Via Castellana La Quinta, CA 92253
3 Beds
4 Baths
2,975 SqFt
Key Details
Sold Price $753,000
Property Type Single Family Home
Sub Type Single Family Residence
Listing Status Sold
Purchase Type For Sale
Square Footage 2,975 sqft
Price per Sqft $253
Subdivision Mountain View Cc
MLS Listing ID 219048626DA
Sold Date 12/11/20
Bedrooms 3
Full Baths 3
Half Baths 1
Condo Fees $400
HOA Fees $400/mo
HOA Y/N Yes
Year Built 2004
Lot Size 10,890 Sqft
Property Description
Welcome to your Beautiful Desert Villa within the secured gates of Mountain View Country Club!! Nestled on an oversized interior lot this property features 3 Bedrooms, 3.5 Bathrooms including a guest casita! Private courtyard with pergola where you can sit under and enjoy your morning coffee. You enter the home to an Impressive rotunda, 18 foot ceilings, 24 inch travertine floors, formal dining room, full gourmet kitchen with prep island & pull outs, granite slab counters, maple cabinetry, great room with ample space and surround sound perfect for entertaining! Expansive Master retreat with french doors that lead out to your private desert oasis with mature lush landscape, stamped concrete that wraps around your sparkling pool & spa, large relaxing covered patio area where you can relax and enjoy the scenery. New garage door & epoxy floors!! Exceptional maintained home with many upgrades! Indoor/outdoor living at it best!! Mountain View residents enjoy tennis, pickle ball, golf, dining, fitness & Olympic size pool. A Definite Must See, call today!
Location
State CA
County Riverside
Area 313 - La Quinta South Of Hwy 111
Zoning R-1
Rooms
Other Rooms Guest House Attached
Interior
Interior Features Wet Bar, Breakfast Bar, Built-in Features, Breakfast Area, Separate/Formal Dining Room, High Ceilings, Partially Furnished, Storage, Wired for Sound, Multiple Primary Suites, Primary Suite, Walk-In Closet(s)
Heating Forced Air, Natural Gas
Flooring Stone, Tile, Wood
Fireplaces Type Family Room, Gas, See Through
Fireplace Yes
Appliance Dishwasher, Gas Cooktop, Disposal, Microwave, Refrigerator, Water To Refrigerator
Laundry Laundry Room
Exterior
Parking Features Direct Access, Driveway, Garage, Oversized
Garage Spaces 2.0
Garage Description 2.0
Fence Block
Pool Electric Heat, In Ground, Pebble, Private
Community Features Golf, Gated
Amenities Available Clubhouse, Fitness Center, Pet Restrictions, Security, Tennis Court(s)
View Y/N Yes
View Mountain(s)
Roof Type Tile
Porch Enclosed
Attached Garage Yes
Total Parking Spaces 2
Private Pool Yes
Building
Lot Description Back Yard, Front Yard, Level, Planned Unit Development, Paved, Sprinkler System
Story 1
Entry Level One
Foundation Slab
Architectural Style Spanish
Level or Stories One
Additional Building Guest House Attached
New Construction No
Others
HOA Name MVCC
Senior Community No
Tax ID 777330045
Security Features Gated Community,24 Hour Security
Acceptable Financing Cash, Cash to New Loan, Conventional
Listing Terms Cash, Cash to New Loan, Conventional
Financing Cash
Special Listing Condition Standard
Read Less
Want to know what your home might be worth? Contact us for a FREE valuation!

Our team is ready to help you sell your home for the highest possible price ASAP

Bought with Ahu Kocaballi Real Es... • Bennion Deville Homes
The Wilkas Group - Lenore & Alexander Wilkas
Real Estate Advisors | License ID: 01343201 & 01355442





