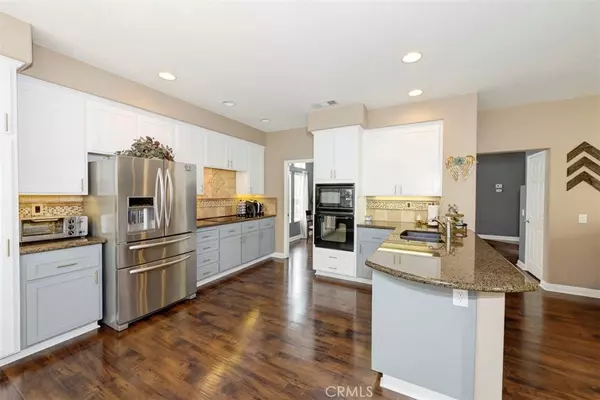$995,000
$985,000
1.0%For more information regarding the value of a property, please contact us for a free consultation.
456 S Laureltree DR Anaheim Hills, CA 92808
5 Beds
3 Baths
2,952 SqFt
Key Details
Sold Price $995,000
Property Type Single Family Home
Sub Type Single Family Residence
Listing Status Sold
Purchase Type For Sale
Square Footage 2,952 sqft
Price per Sqft $337
Subdivision Other (Othr)
MLS Listing ID OC20167869
Sold Date 10/09/20
Bedrooms 5
Full Baths 3
Condo Fees $88
Construction Status Turnkey
HOA Fees $88/mo
HOA Y/N Yes
Year Built 1992
Lot Size 7,405 Sqft
Property Description
Welcome home to this Anaheim Hills beauty located in the Sycamore Canyon community. This home features 5 bedrooms, 3 bathrooms and over 2900 sq ft of living space. You will be greeted with high ceilings from the entry way making the home as grand as it is functional. Downstairs offers a formal living room with fireplace, formal dining room off the kitchen, and an appealing first floor bedroom and bathroom. The family room includes a cozy, second fireplace and opens to the kitchen. The kitchen offers an abundance of cabinet space, lovely granite countertops and stone and mosaic backsplash. Sliding doors lead out to the backyard with covered patio and grass and hardscaped areas. Entertaining made easy! Upstairs includes a spacious master bedroom, enhanced with a secondary retreat. The master bath includes a separate shower and soaking tub, dual sinks, walk in closet and a sauna! Down the hall, you will find the secondary bedrooms. All bedrooms with good size and one currently being used as an office. A secondary upstairs bathroom with separate sinks/vanities and shower/tub also featured. Additional highlights include a separate laundry room adjacent to the 3 car garage. The home is in close proximity to schools, shopping and freeways. Come and see this home today!
Location
State CA
County Orange
Area 77 - Anaheim Hills
Rooms
Main Level Bedrooms 1
Interior
Interior Features Ceiling Fan(s), Cathedral Ceiling(s), Granite Counters, High Ceilings, Open Floorplan, Recessed Lighting, Wired for Sound, Bedroom on Main Level, Walk-In Closet(s)
Heating Central
Cooling Central Air
Flooring Carpet, Wood
Fireplaces Type Family Room, Living Room
Fireplace Yes
Appliance Dishwasher, Electric Cooktop, Electric Oven, Disposal, Gas Water Heater, Microwave
Laundry Washer Hookup, Gas Dryer Hookup, Inside, Laundry Room
Exterior
Parking Features Door-Multi, Direct Access, Driveway, Garage
Garage Spaces 3.0
Garage Description 3.0
Pool None
Community Features Storm Drain(s), Street Lights, Sidewalks
Utilities Available Electricity Available, Natural Gas Available, Sewer Available, Water Available
Amenities Available Maintenance Grounds
View Y/N Yes
View Neighborhood
Roof Type Tile
Porch Covered, Wrap Around
Attached Garage Yes
Total Parking Spaces 6
Private Pool No
Building
Lot Description Back Yard, Front Yard, Trees
Story 2
Entry Level Two
Sewer Public Sewer
Water Public
Level or Stories Two
New Construction No
Construction Status Turnkey
Schools
Elementary Schools Running Springs
Middle Schools El Rancho Charter
High Schools Canyon
School District Orange Unified
Others
HOA Name Sycamore Canyon
Senior Community No
Tax ID 35422223
Security Features Carbon Monoxide Detector(s),Smoke Detector(s)
Acceptable Financing Cash, Cash to New Loan, Conventional, FHA, VA Loan
Listing Terms Cash, Cash to New Loan, Conventional, FHA, VA Loan
Financing Conventional
Special Listing Condition Standard
Read Less
Want to know what your home might be worth? Contact us for a FREE valuation!

Our team is ready to help you sell your home for the highest possible price ASAP

Bought with Chad Langseth • Keller Williams Realty
The Wilkas Group - Lenore & Alexander Wilkas
Real Estate Advisors | License ID: 01343201 & 01355442





