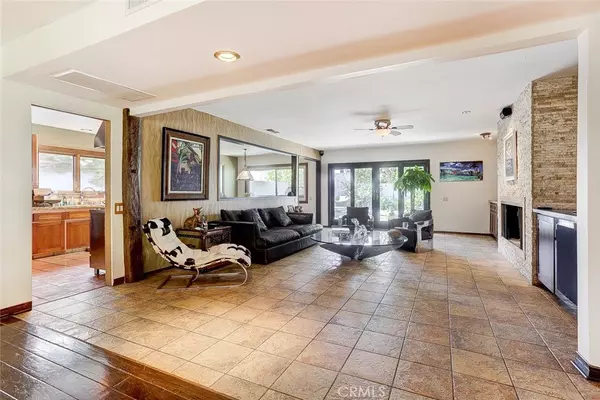$1,815,000
$1,850,000
1.9%For more information regarding the value of a property, please contact us for a free consultation.
6625 S Halm AVE Ladera Heights, CA 90056
5 Beds
4 Baths
3,407 SqFt
Key Details
Sold Price $1,815,000
Property Type Single Family Home
Sub Type Single Family Residence
Listing Status Sold
Purchase Type For Sale
Square Footage 3,407 sqft
Price per Sqft $532
MLS Listing ID PW20172478
Sold Date 12/11/20
Bedrooms 5
Full Baths 4
HOA Y/N No
Year Built 1966
Lot Size 9,583 Sqft
Property Description
Highly desirable Mid-Century Modern Ladera Heights home. Tastefully decorated throughout with an elegant modern sophisticated charm. Property features 5 oversized bedrooms, 4 baths and a rare abundance of storage space. Gourmet kitchen opens into a huge family room with a dual fireplace. Upgraded tile and wood flooring throughout. Bright, open, and airy separate dining room with floor to ceiling windows. Large Master Suite with sitting area, and contemporary en-suite bathroom. Hall bathroom remodeled with upgrade finishes and a modern touch. Guest bedroom or office, with private bath, located on the opposite end for privacy. Resort-like backyard with swimming pool and patio decking. Huge outdoor gas bbq range, stove top and flat screen TV. This home is spacious and an entertainer's delight. Your ultimate staycation home. Located in one of the most desirable neighborhoods in Ladera Heights with a 3 car garage with stunning curb appeal. Close to LAX, Playa Vista, Silicon Beach, Culver City Sony Studios, and beach cities nearby.
Virtual open house link today.
https://us02web.zoom.us/j/89305748463
Location
State CA
County Los Angeles
Area 103 - Ladera Heights
Zoning LCR1YY
Rooms
Main Level Bedrooms 5
Interior
Interior Features All Bedrooms Down, Main Level Master
Heating Central
Cooling Central Air
Fireplaces Type Family Room, Gas, Living Room, Wood Burning
Fireplace Yes
Laundry Laundry Room
Exterior
Garage Spaces 3.0
Garage Description 3.0
Pool Heated, In Ground, Private
Community Features Curbs, Street Lights, Sidewalks
View Y/N No
View None
Attached Garage Yes
Total Parking Spaces 3
Private Pool Yes
Building
Lot Description Street Level
Story 1
Entry Level One
Sewer Private Sewer
Water Public
Level or Stories One
New Construction No
Schools
School District Inglewood Unified
Others
Senior Community No
Tax ID 4102010051
Acceptable Financing Cash, Cash to New Loan, Conventional
Listing Terms Cash, Cash to New Loan, Conventional
Financing Conventional
Special Listing Condition Standard
Read Less
Want to know what your home might be worth? Contact us for a FREE valuation!

Our team is ready to help you sell your home for the highest possible price ASAP

Bought with Shen Schulz • Sotheby's International Realty
The Wilkas Group - Lenore & Alexander Wilkas
Real Estate Advisors | License ID: 01343201 & 01355442





