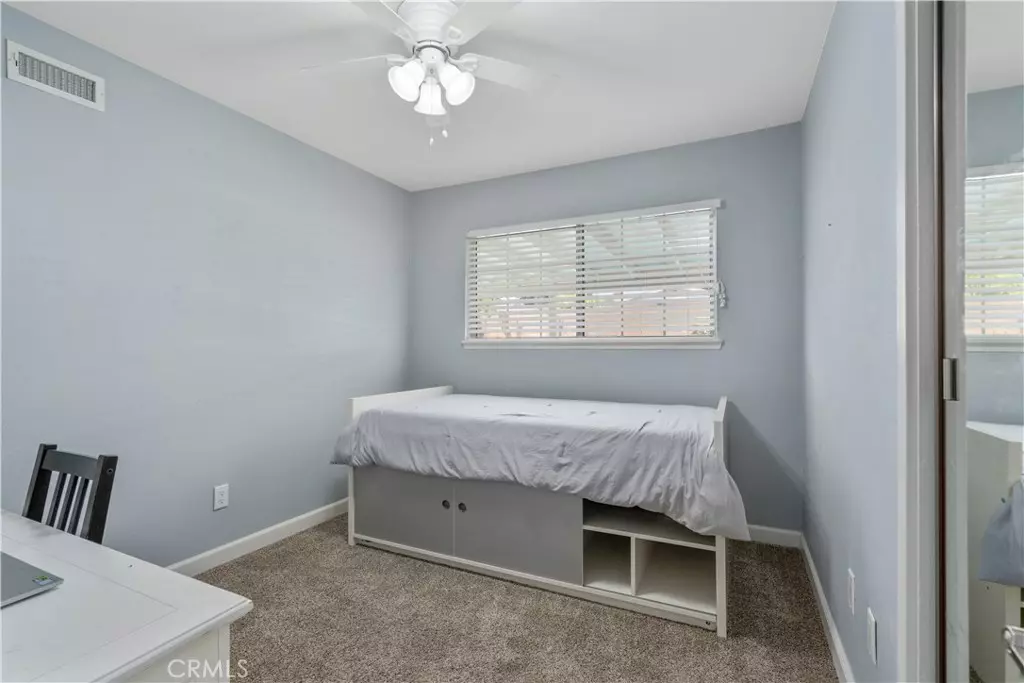$685,000
$665,000
3.0%For more information regarding the value of a property, please contact us for a free consultation.
2561 Grove ST La Verne, CA 91750
4 Beds
2 Baths
1,750 SqFt
Key Details
Sold Price $685,000
Property Type Single Family Home
Sub Type Single Family Residence
Listing Status Sold
Purchase Type For Sale
Square Footage 1,750 sqft
Price per Sqft $391
MLS Listing ID CV20081202
Sold Date 06/15/20
Bedrooms 4
Full Baths 2
Construction Status Turnkey
HOA Y/N No
Year Built 1964
Lot Size 7,840 Sqft
Acres 0.18
Property Description
Look no further! Turkney pool home in La Verne just in time for summer! This beautifully remodeled home features 4 bedrooms, 2 bathrooms and 1,750 square feet of living space. Upon entering you will immediately notice the designer kitchen with white shaker cabinets, quartz countertops, glass subway tile backsplash, stainless steel appliances and large peninsula. Wood look tile flooring flows through the kitchen, living room, dining room and hallway. The spacious living room is complete with a chic fireplace and LED recessed lighting. Continuing down the hallway you will find the 4 bedrooms, all with ceiling fans and mirrored closet doors. The two bathrooms have been completely remodeled and the master bathroom features a large walk in shower with frameless glass enclosure. Upstairs you will find a bonus loft which could be used as a 5th bedroom, game room or family room. The backyard with a large sparkling pool is perfect for relaxing or entertaining. The large covered patio is a great extension of the living space and has plenty of room for any size gathering. This home has too many upgrades to list! Call today to schedule a showing or check out the link to the virtual tour!
Location
State CA
County Los Angeles
Area 684 - La Verne
Zoning LVPR4.5D*
Rooms
Other Rooms Shed(s)
Main Level Bedrooms 4
Ensuite Laundry In Garage
Interior
Interior Features Ceiling Fan(s), Loft
Laundry Location In Garage
Heating Central
Cooling Central Air, Whole House Fan
Flooring Carpet, Laminate, Tile
Fireplaces Type Living Room
Fireplace Yes
Laundry In Garage
Exterior
Garage Driveway
Garage Spaces 2.0
Garage Description 2.0
Pool In Ground, Private
Community Features Curbs, Sidewalks
View Y/N Yes
View Neighborhood
Roof Type Composition
Parking Type Driveway
Attached Garage Yes
Total Parking Spaces 2
Private Pool Yes
Building
Lot Description 0-1 Unit/Acre, Lawn, Sprinkler System
Story 2
Entry Level Two
Foundation Slab
Sewer Public Sewer
Water Public
Level or Stories Two
Additional Building Shed(s)
New Construction No
Construction Status Turnkey
Schools
Elementary Schools Roynon
Middle Schools Ramona
High Schools Bonita
School District Bonita Unified
Others
Senior Community No
Tax ID 8370035041
Acceptable Financing Cash, Cash to Existing Loan
Listing Terms Cash, Cash to Existing Loan
Financing Conventional
Special Listing Condition Standard
Read Less
Want to know what your home might be worth? Contact us for a FREE valuation!

Our team is ready to help you sell your home for the highest possible price ASAP

Bought with LINDA COMEAU • REDFIN CORPORATION

The Wilkas Group - Lenore & Alexander Wilkas
Real Estate Advisors | License ID: 01343201 & 01355442



