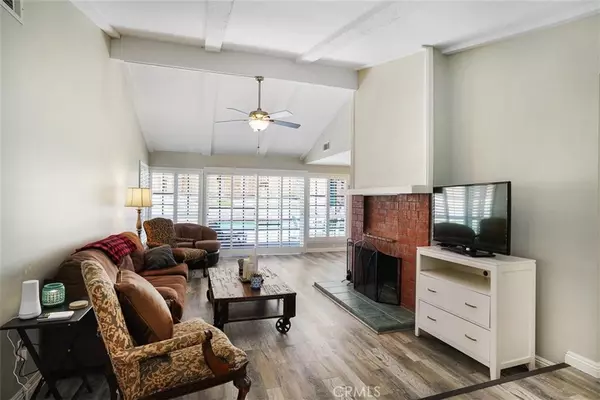$590,000
$590,000
For more information regarding the value of a property, please contact us for a free consultation.
29191 Flowerpark DR Canyon Country, CA 91387
3 Beds
2 Baths
1,572 SqFt
Key Details
Sold Price $590,000
Property Type Single Family Home
Sub Type Single Family Residence
Listing Status Sold
Purchase Type For Sale
Square Footage 1,572 sqft
Price per Sqft $375
Subdivision Pinetree (Ptre)
MLS Listing ID SR20072486
Sold Date 06/02/20
Bedrooms 3
Full Baths 2
HOA Y/N No
Year Built 1969
Lot Size 8,559 Sqft
Property Description
Canyon Country POOL HOME under $600,000!!! You are going to LOVE this home- it has Fantastic CURB APPEAL, and UPGRADES GALORE!! Within the last 5 years the sellers have installed a NEW POOL HEATER, PUMP and FILTER, REPLASTERED the POOL/SPA, including new POOL TILE- plus just replaced the VALVES in the ground! They replaced the HVAC, both HEATING and AIR (and the house had just had the DUCTING replaced prior to their purchase). They RE-PIPED the house with FLEX PIPE, put in PLANTATION SHUTTERS THROUGHOUT, had the hall bath and tile RESURFACED. Just recently they installed WATERPROOF VINYL FLOORING and NEW CARPET, as well as NEW PAINT THROUGHOUT! Plus installed a NEW DISHWASHER just a few months ago! You will also get a DOUBLE SIDED FIREPLACE, RECESSED LIGHTS, and CEILING FANS! It has a fantastic location with the drive for a flag lot right next to it, so no neighbors to one side! Sliders leading out back to the pool from both the living room, and the master bedroom! A kitchen door for easy access to the side of the house! Direct access from the garage! And you have a gorgeous mountain view from the front! NO HOA!!!
YOU DON'T WANT TO MISS THIS HOUSE! It's move in ready, and the sparkling pool is just waiting for a new family to make a splash!
Make sure you click on the virtual tour, and see the 3-D 360 view of the house!
Location
State CA
County Los Angeles
Area Can2 - Canyon Country 2
Zoning SCUR2
Rooms
Main Level Bedrooms 3
Interior
Interior Features Main Level Primary
Heating Central
Cooling Central Air
Flooring Carpet, Tile, Vinyl
Fireplaces Type Family Room, Living Room
Fireplace Yes
Laundry In Garage
Exterior
Garage Spaces 2.0
Garage Description 2.0
Pool Gunite, Heated, In Ground, Private
Community Features Sidewalks
View Y/N Yes
View Mountain(s)
Attached Garage Yes
Total Parking Spaces 2
Private Pool Yes
Building
Lot Description Sprinklers In Rear, Sprinklers In Front
Story 1
Entry Level One
Sewer Public Sewer
Water Public
Level or Stories One
New Construction No
Schools
School District William S. Hart Union
Others
Senior Community No
Tax ID 2837011013
Acceptable Financing Cash to New Loan
Listing Terms Cash to New Loan
Financing Cash to New Loan
Special Listing Condition Standard
Read Less
Want to know what your home might be worth? Contact us for a FREE valuation!

Our team is ready to help you sell your home for the highest possible price ASAP

Bought with Seroj Mnacheganian • Smart Group Housing & Finance
The Wilkas Group - Lenore & Alexander Wilkas
Real Estate Advisors | License ID: 01343201 & 01355442





