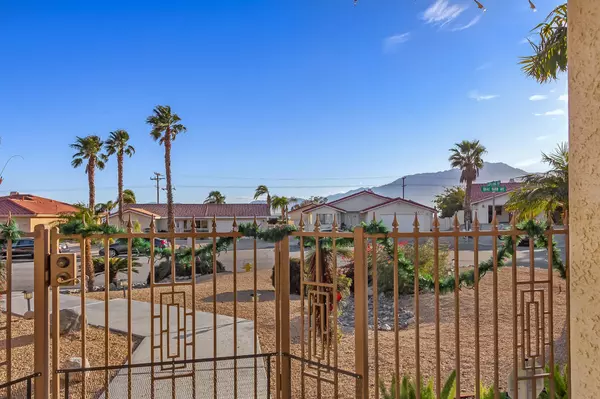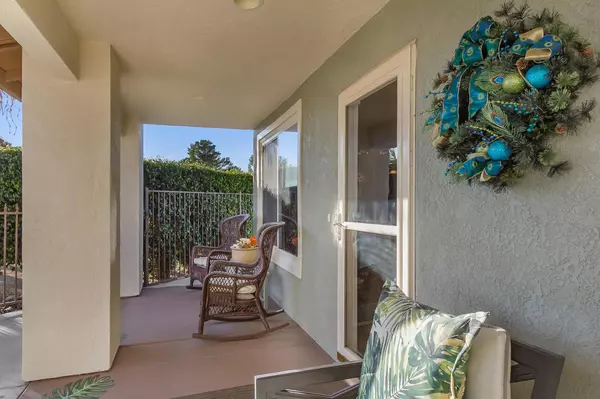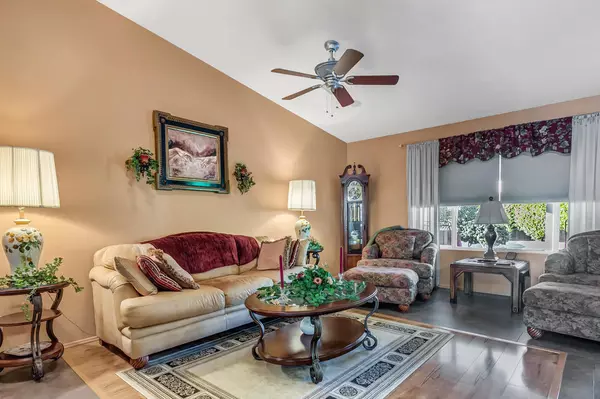$270,000
$275,000
1.8%For more information regarding the value of a property, please contact us for a free consultation.
64350 Brae Burn AVE Desert Hot Springs, CA 92240
3 Beds
2 Baths
1,803 SqFt
Key Details
Sold Price $270,000
Property Type Single Family Home
Sub Type Single Family Residence
Listing Status Sold
Purchase Type For Sale
Square Footage 1,803 sqft
Price per Sqft $149
Subdivision Mission Lakes
MLS Listing ID 219035264PS
Sold Date 02/18/20
Bedrooms 3
Full Baths 2
HOA Fees $350/mo
HOA Y/N Yes
Year Built 2004
Lot Size 8,276 Sqft
Acres 0.19
Property Description
Beautiful elevated corner location.3 bedrooms plus office/den and 2 baths. Built in 2004. Open floor plan great for entertaining. Dual fireplace in living room and family room. Den features built in desk and cabinetry with wet bar. Master bath has custom sink, fixtures and tub enclosure. Kitchen has granite counter tops. Beautiful covered patio and landscaping front and back. HOME IS ON NORTH SIDE OF STREET. This is really a lovely home, you won't be disappointed. Golf is included. Ask agent for details. The club features a beautiful resort style pool, spas, tennis, exercise room, fine dining in the clubhouse, small motel. Only about 15 minutes to Palm Springs, or hike at Joshua Tree only about 30 minutes away. Be at the beach or snow Skiing in about 2 hours.A great place to live! FURNITURE IS NEGOTIABLE.
Location
State CA
County Riverside
Area 341 - Mission Lakes
Zoning R-1
Interior
Heating Central
Cooling Central Air
Flooring Carpet, Laminate, Tile
Fireplaces Type Dining Room, Living Room, Multi-Sided
Fireplace Yes
Exterior
Garage Direct Access, Garage
Garage Spaces 2.0
Garage Description 2.0
Amenities Available Clubhouse, Fitness Center, Golf Course, Pet Restrictions, Recreation Room, Tennis Court(s)
View Y/N Yes
View Mountain(s)
Parking Type Direct Access, Garage
Attached Garage Yes
Total Parking Spaces 2
Private Pool No
Building
Story 1
Sewer Unknown
New Construction No
Others
Senior Community No
Tax ID 661094024
Acceptable Financing Cash to New Loan
Listing Terms Cash to New Loan
Financing Cash
Special Listing Condition Standard
Read Less
Want to know what your home might be worth? Contact us for a FREE valuation!

Our team is ready to help you sell your home for the highest possible price ASAP

Bought with Salomon Urquiza • Berkshire Hathaway HomeServices California Properties

The Wilkas Group - Lenore & Alexander Wilkas
Real Estate Advisors | License ID: 01343201 & 01355442





