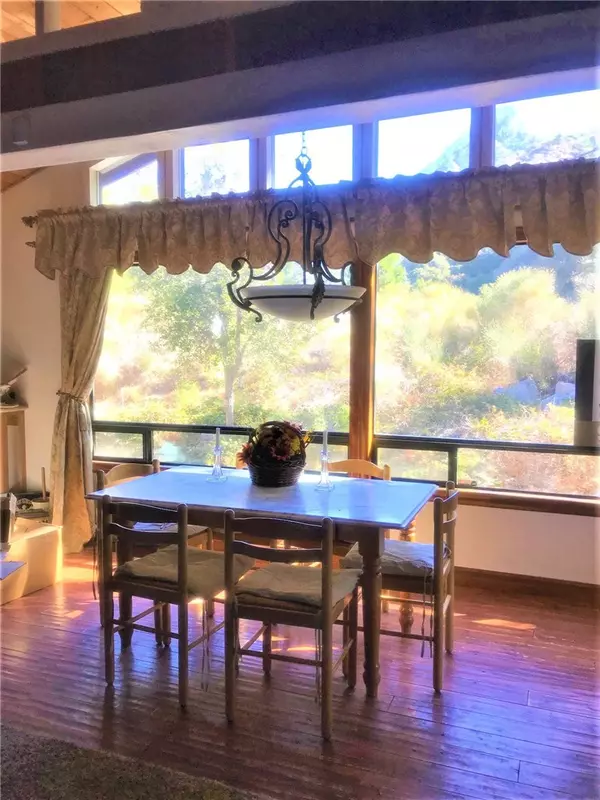$510,000
$605,000
15.7%For more information regarding the value of a property, please contact us for a free consultation.
5 Central AVE Mt Baldy, CA 91759
4 Beds
3 Baths
2,496 SqFt
Key Details
Sold Price $510,000
Property Type Single Family Home
Sub Type Single Family Residence
Listing Status Sold
Purchase Type For Sale
Square Footage 2,496 sqft
Price per Sqft $204
MLS Listing ID CV19245340
Sold Date 06/01/20
Bedrooms 4
Full Baths 1
Three Quarter Bath 2
HOA Y/N Yes
Year Built 1973
Lot Size 4,791 Sqft
Acres 0.11
Property Description
This is an incredible one-of-a kind home located in Mt Baldy village! You will absolutely fall in love with it! The open floor plan features a beautifully remodeled kitchen with large granite island and tile flooring; the woodburning stove is showcased with exquisite custom rockwork and lights; the large dining area has wood flooring; and carpeted living room has tongue and grove wood walls with high ceiling, providing a fantastic view! Definitely has a WOW appearance on entry! Very inviting and great for entertaining! In addition to the woodburning stove, there is your choice of radiant floor heating and forced air. In case of power failure, the emergency back-up Generac 10,000 w generator is connected to propane with transfer switch for automatic turn on. Master bedroom has walk-in closet, custom BA with cabinets made of zebra wood, stunning artistic rock design in shower, and custom designed tile floor. Downstairs can be accessed from inside or outside. It features a large open room with another woodburing stove, a bedroom, a bathroom with old fashioned style bathtub with shower wand and separate laundry room. Outside there is a fenced yard. The copper colored metal roof accents the large deck/patio area where you can enjoy the forest like scenery and the calming sound of the nearby stream. There are outside lights on an automatic timer… too many pluses to mention, you need to check it out for yourself to believe it!
Location
State CA
County San Bernardino
Area 693 - Mt Baldy
Zoning SD-RES
Rooms
Main Level Bedrooms 2
Ensuite Laundry Inside
Interior
Interior Features Ceiling Fan(s), Granite Counters, High Ceilings, Multiple Staircases, Open Floorplan, Pantry, Partially Furnished, Storage, Wood Product Walls, Utility Room, Walk-In Closet(s)
Laundry Location Inside
Heating Forced Air, Propane, Radiant, Wood, Wood Stove
Cooling Wall/Window Unit(s)
Fireplaces Type Bonus Room, Free Standing, Living Room, Wood Burning
Fireplace Yes
Appliance Built-In Range, Electric Oven, Refrigerator, Water Heater, Dryer, Washer
Laundry Inside
Exterior
Garage On Site, Private
Pool None
Community Features Mountainous
Utilities Available Electricity Connected, Propane, Other, Sewer Connected, Water Connected
Amenities Available Other
View Y/N Yes
View Hills, Mountain(s), Trees/Woods
Accessibility Parking
Porch Deck, Wood
Parking Type On Site, Private
Private Pool No
Building
Lot Description Yard
Story 2
Entry Level Three Or More
Sewer Public Sewer, Unknown
Water Public
Level or Stories Three Or More
New Construction No
Schools
School District Chaffey Joint Union High
Others
HOA Name na
Senior Community No
Tax ID 0353193440000
Security Features Carbon Monoxide Detector(s),Smoke Detector(s)
Acceptable Financing Cash, Cash to New Loan
Listing Terms Cash, Cash to New Loan
Financing Cash
Special Listing Condition Standard
Read Less
Want to know what your home might be worth? Contact us for a FREE valuation!

Our team is ready to help you sell your home for the highest possible price ASAP

Bought with ALAN ONTIVEROS • COLDWELL BANKER RESIDENTIAL

The Wilkas Group - Lenore & Alexander Wilkas
Real Estate Advisors | License ID: 01343201 & 01355442





