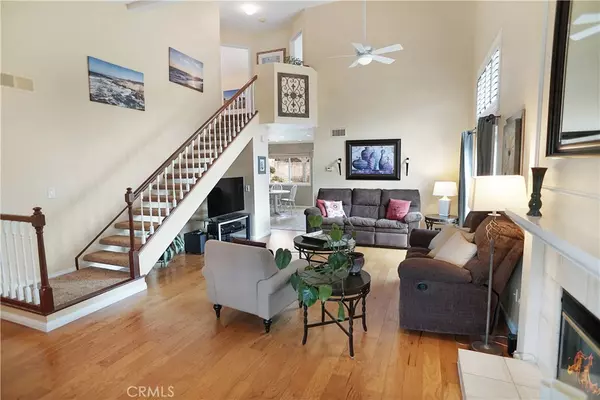$650,000
$649,900
For more information regarding the value of a property, please contact us for a free consultation.
27120 Baxard PL Valencia, CA 91354
4 Beds
3 Baths
1,799 SqFt
Key Details
Sold Price $650,000
Property Type Single Family Home
Sub Type Single Family Residence
Listing Status Sold
Purchase Type For Sale
Square Footage 1,799 sqft
Price per Sqft $361
Subdivision Cottage Hill (Cthl)
MLS Listing ID SR20062983
Sold Date 05/21/20
Bedrooms 4
Full Baths 3
Construction Status Updated/Remodeled,Turnkey
HOA Fees $45/mo
HOA Y/N Yes
Year Built 1989
Lot Size 7,335 Sqft
Acres 0.1684
Property Description
For those searching for a Valencia home on a large lot, this is it! Four bedrooms, including 2 master bedrooms with ensuite bathrooms and one bedroom downstairs being used as a home office. 3 full bathrooms, including one downstairs. Spacious Living room with fireplace and slider to side patio. Modern kitchen sparkles with recessed lights, crisp tile counters & floor, and stainless steel appliances.
Other improvements include: copper re-pipe, wood floors in living room, dual pane windows & sliders, recently replaced kitchen sink & fixture, dishwasher and stove, upgraded elec switches throughout, recessed light cans, lots of newer baseboards and crown molding, recently repainted interior.
Defining California lifestyle, here is a large, drought tolerant backyard with walkways, patio, shade trees & shade patio cover. No Mello Roos and low HOA! Northbridge HOA provides pools, clubhouse, sport courts, and more. Bridgeport marketplace is nearby, plus parks and schools. There are two virtual tours here, one is house and one shows area features. This is the place where you want to live!
Location
State CA
County Los Angeles
Area Nbrg - Valencia Northbridge
Zoning SCUR1
Rooms
Main Level Bedrooms 1
Ensuite Laundry Washer Hookup, Gas Dryer Hookup, In Garage
Interior
Interior Features Beamed Ceilings, Ceiling Fan(s), Crown Molding, Cathedral Ceiling(s), High Ceilings, Recessed Lighting, Bedroom on Main Level, Multiple Master Suites
Laundry Location Washer Hookup,Gas Dryer Hookup,In Garage
Heating Central
Cooling Central Air
Fireplaces Type Living Room
Fireplace Yes
Appliance Dishwasher, Disposal, Gas Range, Microwave
Laundry Washer Hookup, Gas Dryer Hookup, In Garage
Exterior
Exterior Feature Rain Gutters
Garage Direct Access, Garage, Garage Door Opener
Garage Spaces 2.0
Garage Description 2.0
Fence Block
Pool Association
Community Features Park, Street Lights, Suburban, Sidewalks
Amenities Available Clubhouse, Sport Court, Playground, Pool, Pet Restrictions, Spa/Hot Tub
View Y/N Yes
View Neighborhood
Roof Type Tile
Accessibility None
Porch Concrete, Covered, Patio
Parking Type Direct Access, Garage, Garage Door Opener
Attached Garage Yes
Total Parking Spaces 2
Private Pool No
Building
Lot Description Back Yard, Cul-De-Sac, Drip Irrigation/Bubblers, Front Yard, Landscaped
Faces West
Story 2
Entry Level Two
Foundation Slab
Sewer Public Sewer
Water Public
Architectural Style Traditional
Level or Stories Two
New Construction No
Construction Status Updated/Remodeled,Turnkey
Schools
School District William S. Hart Union
Others
HOA Name Northbridge
Senior Community No
Tax ID 2811031021
Security Features Carbon Monoxide Detector(s),Smoke Detector(s)
Acceptable Financing Cash, Conventional
Listing Terms Cash, Conventional
Financing Conventional
Special Listing Condition Standard
Read Less
Want to know what your home might be worth? Contact us for a FREE valuation!

Our team is ready to help you sell your home for the highest possible price ASAP

Bought with Sonja Lindvall • Coldwell Banker Quality Properties

The Wilkas Group - Lenore & Alexander Wilkas
Real Estate Advisors | License ID: 01343201 & 01355442





