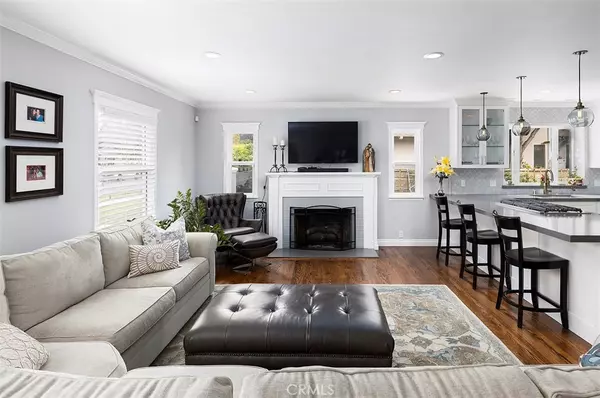$820,000
$799,900
2.5%For more information regarding the value of a property, please contact us for a free consultation.
1002 W 19th ST Santa Ana, CA 92706
3 Beds
2 Baths
1,706 SqFt
Key Details
Sold Price $820,000
Property Type Single Family Home
Sub Type Single Family Residence
Listing Status Sold
Purchase Type For Sale
Square Footage 1,706 sqft
Price per Sqft $480
Subdivision Other (Othr)
MLS Listing ID PW20060441
Sold Date 04/20/20
Bedrooms 3
Full Baths 2
HOA Y/N No
Year Built 1950
Lot Size 6,534 Sqft
Property Description
Light, Bright & Beautifully Updated in West Floral Park! This traditional style home, reminiscent of colonial architecture, is welcoming and beautifully updated. Stroll up the central walkway to the dramatic red door with sidelights. Inside you find the open floor plan with a spacious, light, and bright warmth that invites you in. Crown moldings, distinctive lighting, wood floors, newer windows, and a modern yet elegant feeling through-out. Living room features 4 large windows, and stately fireplace with quartz and brick trim, and a wood surround and mantle. The kitchen is beautifully appointed with quartz countertops, marble backsplash, stainless steel appliances, an abundance of cabinets and storage including pantry space with pull out shelves, counter eat-in area, unique Dutch door, and a built-in desk. The dining room features a gorgeous chandelier and crown molding. Master bedroom has a dressing area and master bath with quartz countertops, tiled floor, and an oversized tiled shower with glass door. The hall bath has mosaic tiled floors, marble counters and surround at bath tub, along with a separate shower. The spacious third bedroom, could also be a family room, with beamed ceiling and French sliders to the backyard. Gated driveway leads to a 2 car garage. The backyard features a covered patio, block wall, spacious grass area, and planter beds with brick trim. West Floral Park is a neighborhood full of events and friendships, along with an award winning K-8 school!
Location
State CA
County Orange
Area 70 - Santa Ana North Of First
Rooms
Main Level Bedrooms 3
Interior
Interior Features Beamed Ceilings, Built-in Features, Crown Molding, Open Floorplan, Pantry, Stone Counters, Recessed Lighting, All Bedrooms Down, Bedroom on Main Level, Entrance Foyer, Main Level Master
Heating Central, Forced Air
Cooling Central Air
Flooring Tile, Wood
Fireplaces Type Gas, Living Room
Fireplace Yes
Appliance Convection Oven, Dishwasher, Gas Cooktop, Microwave
Laundry Inside, In Kitchen
Exterior
Parking Features Concrete, Driveway, Garage Faces Front, Garage
Garage Spaces 2.0
Garage Description 2.0
Fence Block
Pool None
Community Features Street Lights, Sidewalks
View Y/N No
View None
Roof Type Composition
Porch Concrete, Covered, Patio
Attached Garage No
Total Parking Spaces 2
Private Pool No
Building
Lot Description Back Yard, Front Yard
Story 1
Entry Level One
Sewer Public Sewer
Water Public
Architectural Style Colonial, Custom, Traditional
Level or Stories One
New Construction No
Schools
School District Santa Ana Unified
Others
Senior Community No
Tax ID 39906301
Acceptable Financing Cash, Cash to New Loan
Listing Terms Cash, Cash to New Loan
Financing Cash to New Loan
Special Listing Condition Standard
Read Less
Want to know what your home might be worth? Contact us for a FREE valuation!

Our team is ready to help you sell your home for the highest possible price ASAP

Bought with Sally Picciuto • Seven Gables Real Estate
The Wilkas Group - Lenore & Alexander Wilkas
Real Estate Advisors | License ID: 01343201 & 01355442





