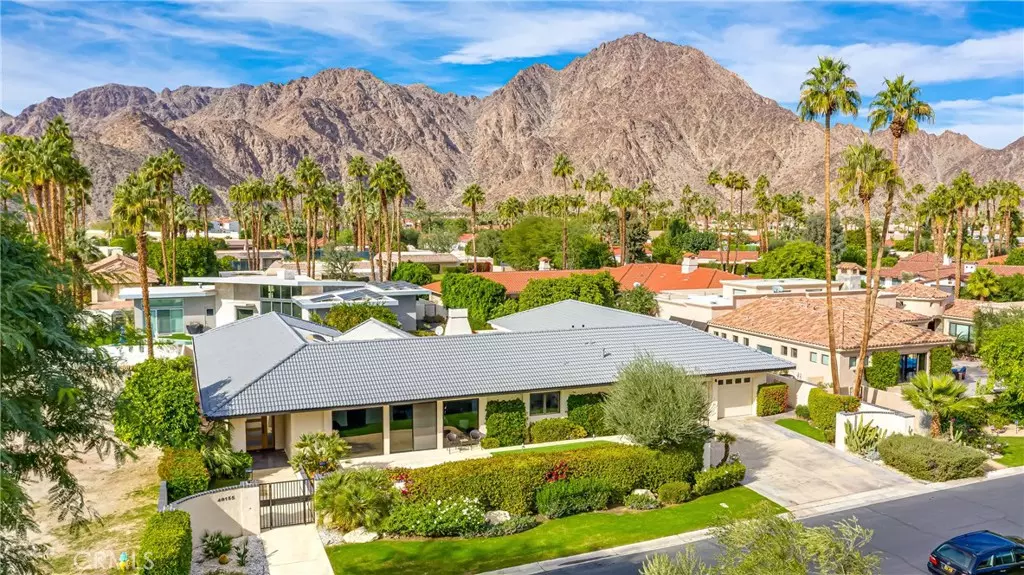$900,000
$999,000
9.9%For more information regarding the value of a property, please contact us for a free consultation.
49155 Avenida Fernando La Quinta, CA 92253
4 Beds
5 Baths
4,722 SqFt
Key Details
Sold Price $900,000
Property Type Single Family Home
Sub Type Single Family Residence
Listing Status Sold
Purchase Type For Sale
Square Footage 4,722 sqft
Price per Sqft $190
Subdivision Lqcc Golf Estates (31332)
MLS Listing ID SR20007250
Sold Date 04/17/20
Bedrooms 4
Full Baths 3
Half Baths 1
Three Quarter Bath 1
Construction Status Updated/Remodeled
HOA Fees $235/mo
HOA Y/N Yes
Year Built 1985
Lot Size 10,018 Sqft
Acres 0.23
Property Description
Enjoy the gorgeous mountain views from all rooms in this open, sunny floor plan. You'll love the spacious and private floor plan with two separate bedroom wings surrounding the gorgeous pool deck and mountain views. Enormous rooms for all your family and friends; all bedrooms are very spacious and include their own private bathroom. New kitchen with full Viking Chef appliances, quartz counters, custom cabinets and backsplash. New pool pebble-tech surface, along with new energy efficient pump and LED lighting. All new energy efficient systems: a/c, heaters, pool equipment, tankless water heaters, LED lighting and more. Custom floor tile in living areas and plush berber carpet in bedrooms. Five new designer bathrooms. Plus a finished basement perfect for theater room, or gym, or game room, or ..... Practice your golf game on the new putting green in the gated courtyard too. Large drive way to park four or more cars, oversized garage can accommodate 2+ cars and golf carts. Smart home - ability to control all systems via smartphone or tablet. Brand new remodel, move-in ready!
Location
State CA
County Riverside
Area 313 - La Quinta South Of Hwy 111
Zoning PR
Rooms
Basement Finished, Sump Pump
Main Level Bedrooms 4
Ensuite Laundry Washer Hookup, Electric Dryer Hookup, Gas Dryer Hookup, Inside, Laundry Room
Interior
Interior Features Beamed Ceilings, Ceiling Fan(s), Cathedral Ceiling(s), Furnished, High Ceilings, In-Law Floorplan, Open Floorplan, Pantry, Stone Counters, Recessed Lighting, Storage, Smart Home, Unfurnished, All Bedrooms Down, Bedroom on Main Level, Entrance Foyer, Main Level Master, Multiple Master Suites, Walk-In Pantry, Wine Cellar, Walk-In Closet(s)
Laundry Location Washer Hookup,Electric Dryer Hookup,Gas Dryer Hookup,Inside,Laundry Room
Heating Central, ENERGY STAR Qualified Equipment, Forced Air, Fireplace(s), Natural Gas, Zoned
Cooling Central Air, Dual, Electric, ENERGY STAR Qualified Equipment, High Efficiency, Zoned
Flooring Carpet, Tile
Fireplaces Type Family Room, Gas
Equipment Satellite Dish
Fireplace Yes
Appliance 6 Burner Stove, Built-In Range, Convection Oven, Dishwasher, ENERGY STAR Qualified Appliances, ENERGY STAR Qualified Water Heater, Electric Range, Freezer, Gas Cooktop, Disposal, Gas Oven, Gas Range, Gas Water Heater, High Efficiency Water Heater, Ice Maker, Microwave, Refrigerator, Range Hood, Tankless Water Heater, Water To Refrigerator, Water Heater
Laundry Washer Hookup, Electric Dryer Hookup, Gas Dryer Hookup, Inside, Laundry Room
Exterior
Exterior Feature Barbecue, Lighting, Rain Gutters
Garage Door-Multi, Direct Access, Driveway, Garage, Golf Cart Garage, Garage Door Opener, Oversized, Side By Side, Workshop in Garage
Garage Spaces 3.0
Garage Description 3.0
Fence Block
Pool Filtered, Gunite, Gas Heat, Heated, In Ground, Permits, Private
Community Features Curbs, Golf, Storm Drain(s), Suburban, Gated
Utilities Available Cable Available, Cable Connected, Electricity Available, Electricity Connected, Natural Gas Available, Natural Gas Connected, Phone Available, Phone Connected, Sewer Available
Amenities Available Controlled Access, Guard, Security
View Y/N Yes
View Courtyard, Hills, Mountain(s)
Roof Type Concrete,Tile
Accessibility Customized Wheelchair Accessible, Safe Emergency Egress from Home, Low Pile Carpet, No Stairs, Parking, Accessible Doors, Accessible Entrance, Accessible Hallway(s)
Porch Concrete, Lanai, Patio
Parking Type Door-Multi, Direct Access, Driveway, Garage, Golf Cart Garage, Garage Door Opener, Oversized, Side By Side, Workshop in Garage
Attached Garage Yes
Total Parking Spaces 7
Private Pool Yes
Building
Lot Description Front Yard, Sprinklers In Rear, Sprinklers In Front, Lawn, Landscaped, Rectangular Lot, Sprinklers Timer, Sprinkler System, Street Level, Yard
Faces Southeast
Story 1
Entry Level One
Foundation Slab
Sewer Septic Type Unknown
Water Public
Architectural Style Contemporary, Modern, Ranch
Level or Stories One
New Construction No
Construction Status Updated/Remodeled
Schools
School District Desert Sands Unified
Others
HOA Name La Quinta Golf Estates
Senior Community No
Tax ID 658280013
Security Features Prewired,Security System,Carbon Monoxide Detector(s),Fire Detection System,Gated with Guard,Gated Community,Gated with Attendant,24 Hour Security,Smoke Detector(s),Security Guard
Acceptable Financing Cash, Cash to New Loan, Conventional, FHA, Fannie Mae
Listing Terms Cash, Cash to New Loan, Conventional, FHA, Fannie Mae
Financing Conventional
Special Listing Condition Standard
Read Less
Want to know what your home might be worth? Contact us for a FREE valuation!

Our team is ready to help you sell your home for the highest possible price ASAP

Bought with Trevor Pashley • Rodeo Realty

The Wilkas Group - Lenore & Alexander Wilkas
Real Estate Advisors | License ID: 01343201 & 01355442




