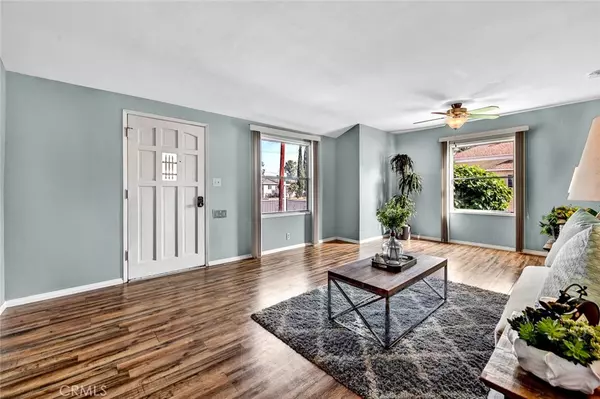$580,000
$589,000
1.5%For more information regarding the value of a property, please contact us for a free consultation.
1202 W Walnut ST Santa Ana, CA 92703
4 Beds
3 Baths
1,481 SqFt
Key Details
Sold Price $580,000
Property Type Single Family Home
Sub Type Single Family Residence
Listing Status Sold
Purchase Type For Sale
Square Footage 1,481 sqft
Price per Sqft $391
Subdivision Other (Othr)
MLS Listing ID OC19245731
Sold Date 04/10/20
Bedrooms 4
Full Baths 2
Half Baths 1
Construction Status Updated/Remodeled,Termite Clearance,Turnkey
HOA Y/N No
Year Built 1954
Lot Size 6,534 Sqft
Property Description
UPGRADED 4 bedroom 2.5 bath single story home in Santa Ana WITH BONUS ROOM! LARGE CORNER LOT with DETACHED 2 CAR GARAGE. BONUS ROOM can be used as GAME ROOM or MEDIA ROOM. PROPERTY ZONED R-2 per City of Santa Ana records. Perfect for large families. LARGE CORNER home with wrap around wrought iron fenced yard. LARGE MASTER BEDROOM with SITTING AREA, DUAL MIRRORED CLOSET DOORS, hardwood floors, fan, and door that leads to refreshing back yard. Master bathroom has new tile flooring, new vanity, new sink, new mirror, and new toilet. LARGE LIVING ROOM with new waterproof vinyl flooring. New laminate flooring in two of the secondary bedrooms. New tile flooring in LARGE KITCHEN with ISLAND, new stove top, new vent, new oven, new garbage disposal, new backsplash, freshly painted white kitchen cabinets with new hardware, new recess lights. Laundry room closet in kitchen. Remodeled guest bathroom in hallway with new vanity, new sink, new toilet, new faucet, new mirror and new light fixture. Guest bathroom by kitchen has new tile flooring, new toilet , new mirror and tiled walk-in shower. The interior has been freshly painted. LOW MAINTENANCE BACKYARD great for entertaining with 2 covered patios, island, planters, block wall fencing and storage shed. Build a granny flat above the garage for rental income! Home located close to shops, restaurants and transportation. SUBJECT TO CANCELLATION OF CURRENT ESCROW. PROPERTY APPRAISED AS 4 BEDROOM plus BONUS FOR $603,000 ON 12/26/19.
Location
State CA
County Orange
Area 70 - Santa Ana North Of First
Rooms
Other Rooms Shed(s)
Main Level Bedrooms 4
Interior
Interior Features Block Walls, Ceiling Fan(s), In-Law Floorplan, Laminate Counters, Recessed Lighting, Unfurnished, All Bedrooms Down, Main Level Master
Heating Floor Furnace
Cooling None
Flooring Laminate, Tile
Fireplaces Type None
Fireplace No
Appliance Exhaust Fan, Gas Cooktop, Disposal, Gas Oven, Gas Water Heater, VentedExhaust Fan, Water Heater
Laundry Inside, Laundry Closet
Exterior
Parking Features Door-Single, Garage, Garage Faces Side
Garage Spaces 2.0
Garage Description 2.0
Fence Block, Wrought Iron
Pool None
Community Features Curbs, Gutter(s), Street Lights, Sidewalks
Utilities Available Electricity Connected, Natural Gas Connected, Sewer Connected
View Y/N No
View None
Roof Type Composition,Shingle
Accessibility Accessible Doors
Porch Covered
Attached Garage No
Total Parking Spaces 2
Private Pool No
Building
Lot Description 0-1 Unit/Acre, Back Yard, Corner Lot, Front Yard, Garden, Lawn, Landscaped, Level, Near Public Transit, Paved, Rectangular Lot, Street Level, Yard
Story 1
Entry Level One
Foundation Raised
Sewer Public Sewer, Sewer Tap Paid
Water Public
Architectural Style Traditional
Level or Stories One
Additional Building Shed(s)
New Construction No
Construction Status Updated/Remodeled,Termite Clearance,Turnkey
Schools
Elementary Schools Lowell
High Schools Santa Ana
School District Santa Ana Unified
Others
Senior Community No
Tax ID 00822512
Security Features Carbon Monoxide Detector(s),Smoke Detector(s)
Acceptable Financing Cash to New Loan, Conventional
Listing Terms Cash to New Loan, Conventional
Financing Conventional
Special Listing Condition Standard
Read Less
Want to know what your home might be worth? Contact us for a FREE valuation!

Our team is ready to help you sell your home for the highest possible price ASAP

Bought with Long Nguyen • Advance Estate Realty
The Wilkas Group - Lenore & Alexander Wilkas
Real Estate Advisors | License ID: 01343201 & 01355442




