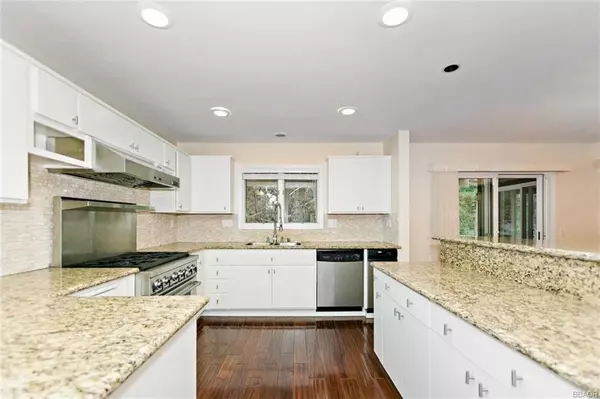$799,000
$789,900
1.2%For more information regarding the value of a property, please contact us for a free consultation.
42172 Evergreen DR Big Bear, CA 92315
5 Beds
3 Baths
3,171 SqFt
Key Details
Sold Price $799,000
Property Type Single Family Home
Sub Type Single Family Residence
Listing Status Sold
Purchase Type For Sale
Square Footage 3,171 sqft
Price per Sqft $251
Subdivision Not Applicable-1
MLS Listing ID 219048143DA
Sold Date 09/24/20
Bedrooms 5
Full Baths 3
HOA Y/N No
Year Built 1988
Lot Size 0.482 Acres
Property Description
Gorgeous Heavenly Valley Estates Home with beamed ceilings in the living room and Stone Fireplace. The downstairs spacious family room has a 2nd fireplace. Dining area and breakfast bar with granite counter tops and the gourmet kitchen features a Restaurant style Jennair range, and 3 Bathrooms, recently remodeled with Quartz Counter tops. Custom Master Bedroom Suite with remodeled custom closet and over sized luxury master bathroom, featuring travertine floors and shower. There is also a 6 person indoor dry/wet Sauna. Forced air heat with Air Conditioning, 2 new furnaces, new hot water heater, all new doors inside, 2 fireplace log sets (high heat intensity ceramic), with a total of 5 decks that have been recently resurfaced, stained and all railings painted. This home also affords a secluded outdoor setting fully fenced, with an outdoor kitchen with BBQ, Sink, Burner, & Refrigerator with a 6 Person Jetted Hot Tub. Extensive cement driveway with RV/Boat Parking for 6 cars.
Location
State CA
County San Bernardino
Area 289 - Big Bear Area
Interior
Heating Forced Air
Flooring Carpet
Fireplaces Type Family Room, Living Room
Fireplace Yes
Laundry Laundry Room
Exterior
Parking Features Driveway
Fence Wood
View Y/N Yes
View Panoramic, Trees/Woods
Roof Type Composition
Attached Garage Yes
Private Pool No
Building
Lot Description Back Yard, Sprinklers Timer, Yard
Story 3
Entry Level Three Or More
Level or Stories Three Or More
New Construction No
Others
Senior Community No
Tax ID 232822128
Security Features Fire Detection System,Smoke Detector(s)
Acceptable Financing Cash, Conventional, FHA, VA Loan
Listing Terms Cash, Conventional, FHA, VA Loan
Financing Cash to New Loan
Special Listing Condition Standard
Read Less
Want to know what your home might be worth? Contact us for a FREE valuation!

Our team is ready to help you sell your home for the highest possible price ASAP

Bought with Tyler Wood • Re/Max Big Bear
The Wilkas Group - Lenore & Alexander Wilkas
Real Estate Advisors | License ID: 01343201 & 01355442





