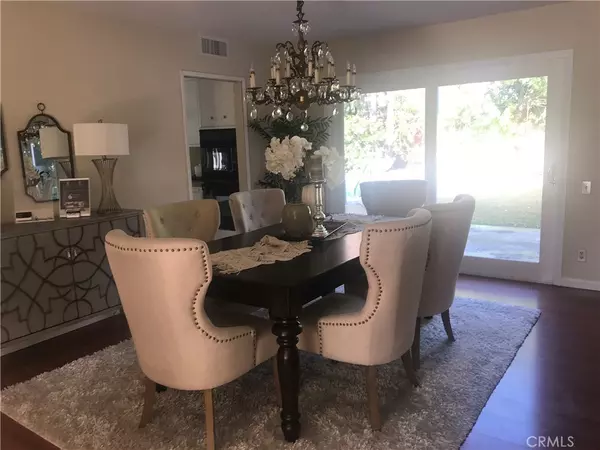$975,000
$998,800
2.4%For more information regarding the value of a property, please contact us for a free consultation.
17991 Alta DR Villa Park, CA 92861
4 Beds
3 Baths
2,355 SqFt
Key Details
Sold Price $975,000
Property Type Single Family Home
Sub Type Single Family Residence
Listing Status Sold
Purchase Type For Sale
Square Footage 2,355 sqft
Price per Sqft $414
Subdivision Estates At Villa Park (Esvp)
MLS Listing ID OC20001895
Sold Date 03/28/20
Bedrooms 4
Full Baths 3
HOA Y/N No
Year Built 1968
Lot Size 0.270 Acres
Property Description
Priced to sell quickly...This beautiful two story Villa Park home features 4 bedrooms and 3 bathroom with one bedroom and a full bathroom located on the entry level. Home is located on a quiet cul-de-sac street and on a large, flat, 11,000+ lot with a sparkling pool, spa and fruit trees. The interior has been freshly painted, the ceilings were scraped and new neutral carpets have been installed. Owners took excellent care of the home and added many upgrades such as a tankless water heater, a water softening system, newer replacement windows, a newer composite roof, closet organizers, newer air conditioning unit, multiple solar tube lights, newer garage doors, plantation shutters in all the bedrooms and the family room. The bedrooms are very spacious and each have vaulted ceilings. There are separate Living, Dining and Family rooms. The Living room has two story ceilings and a wall of windows overlooking the very private backyard. Located in the excellent Villa Park School district and within walking distance to the high school, the middle school and the elementary school. Home has No HOA, No Mello Roos and is in a super low taxbase area. This is the only 4 bedroom in Villa Park under a million dollars!
Location
State CA
County Orange
Area 73 - Villa Park
Rooms
Other Rooms Shed(s)
Main Level Bedrooms 1
Interior
Interior Features Cathedral Ceiling(s), High Ceilings, Recessed Lighting, Bedroom on Main Level
Heating Central, Forced Air
Cooling Central Air
Flooring Carpet, Laminate, Tile
Fireplaces Type Family Room, Fire Pit, Gas, Living Room, Wood Burning
Equipment Satellite Dish
Fireplace Yes
Appliance Double Oven, Dishwasher, Electric Cooktop, Disposal, Microwave, Water Softener, Tankless Water Heater, Water Heater
Laundry In Garage
Exterior
Exterior Feature Rain Gutters
Parking Features Door-Multi, Direct Access, Driveway, Garage Faces Front, Garage, Garage Door Opener, Paved
Garage Spaces 3.0
Garage Description 3.0
Fence Wood
Pool Heated, In Ground, Private
Community Features Curbs, Suburban, Sidewalks
Utilities Available Cable Available, Electricity Connected, Natural Gas Available, Phone Available, Sewer Connected, Underground Utilities, Water Connected
View Y/N Yes
View Pool
Roof Type Composition
Accessibility Grab Bars
Porch Rear Porch, Concrete, Front Porch, Patio
Attached Garage Yes
Total Parking Spaces 9
Private Pool Yes
Building
Lot Description Back Yard, Cul-De-Sac, Front Yard, Sprinklers In Rear, Sprinklers In Front, Lawn, Level, Rectangular Lot, Walkstreet, Yard
Faces East
Story 2
Entry Level Two
Foundation Slab
Sewer Public Sewer
Water Public
Architectural Style Traditional
Level or Stories Two
Additional Building Shed(s)
New Construction No
Schools
Elementary Schools Serrano
Middle Schools Cerro
High Schools Villa Park
School District Orange Unified
Others
Senior Community No
Tax ID 37214110
Security Features Carbon Monoxide Detector(s),Smoke Detector(s)
Acceptable Financing Cash, Cash to New Loan
Listing Terms Cash, Cash to New Loan
Financing Private
Special Listing Condition Standard
Read Less
Want to know what your home might be worth? Contact us for a FREE valuation!

Our team is ready to help you sell your home for the highest possible price ASAP

Bought with Rafi Baghdasarian • Berkshire Hathaway HomeService
The Wilkas Group - Lenore & Alexander Wilkas
Real Estate Advisors | License ID: 01343201 & 01355442





