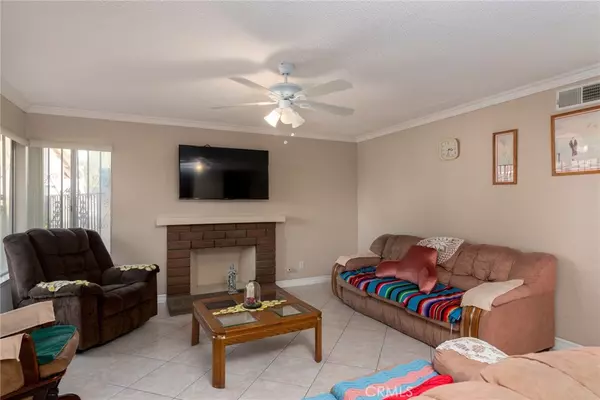$735,000
$624,999
17.6%For more information regarding the value of a property, please contact us for a free consultation.
1041 S Dennis ST Santa Ana, CA 92704
3 Beds
2 Baths
1,260 SqFt
Key Details
Sold Price $735,000
Property Type Single Family Home
Sub Type Single Family Residence
Listing Status Sold
Purchase Type For Sale
Square Footage 1,260 sqft
Price per Sqft $583
Subdivision Other (Othr)
MLS Listing ID OC20012187
Sold Date 03/05/20
Bedrooms 3
Full Baths 2
Construction Status Turnkey
HOA Y/N No
Year Built 1977
Lot Size 10,018 Sqft
Property Description
Welcome home to the biggest land value in Santa Ana!! This charming home boasts a 10,000 SF lot that has plenty of room for RV Parking or other toys. There is enough space on the lot to add a guest house or Accessory Dwelling Unit (verify permit requirements with City). This home is perfect for large extended families or rental investors. Located at the border of Santa Ana and Fountain Valley, this home has been meticulously maintained and is move-in ready. Upon entering you are greeted by a large family living room, then the kitchen and dining area. The oversize Master Bedroom contains a Master Bathroom along with a walk-in closet and a private entry/exit to the backyard. The front yard has been professionally landscaped with drought resistant, water conserving features while the backyard has a patio perfect for entertaining along with mature fruit trees. The neighborhood is well established and very quiet with very little traffic. Centrally located to schools, world class shopping, Little Saigon, freeways and Mile Square Park; this home is ready to be your new home!
Location
State CA
County Orange
Area 69 - Santa Ana South Of First
Rooms
Main Level Bedrooms 3
Interior
Interior Features Laminate Counters, Pantry, All Bedrooms Down, Bedroom on Main Level, Main Level Master
Heating Central
Cooling Wall/Window Unit(s)
Flooring Carpet, Tile
Fireplaces Type Living Room
Equipment Satellite Dish
Fireplace Yes
Appliance Dishwasher, Gas Oven, Gas Range, Water Heater
Laundry Washer Hookup, Gas Dryer Hookup, In Garage
Exterior
Parking Features Direct Access, Driveway, Driveway Up Slope From Street, Garage Faces Front, Garage
Garage Spaces 2.0
Garage Description 2.0
Fence Block
Pool None
Community Features Street Lights, Sidewalks, Urban
Utilities Available Cable Available, Electricity Connected, Natural Gas Connected, Phone Connected, Sewer Connected, Water Connected
View Y/N No
View None
Roof Type Asphalt
Accessibility Safe Emergency Egress from Home
Porch Rear Porch, Concrete, Front Porch, Patio
Attached Garage Yes
Total Parking Spaces 4
Private Pool No
Building
Lot Description 0-1 Unit/Acre
Story 1
Entry Level One
Foundation Slab
Sewer Public Sewer
Water Public
Architectural Style Mid-Century Modern
Level or Stories One
New Construction No
Construction Status Turnkey
Schools
Elementary Schools Newhope
Middle Schools Stephen
High Schools Los Amigos
School District Santa Ana Unified
Others
Senior Community No
Tax ID 10872238
Security Features Carbon Monoxide Detector(s),Smoke Detector(s),Window Bars
Acceptable Financing Cash, Conventional, FHA, Fannie Mae, Freddie Mac, VA Loan
Listing Terms Cash, Conventional, FHA, Fannie Mae, Freddie Mac, VA Loan
Financing Conventional,Trade
Special Listing Condition Standard
Read Less
Want to know what your home might be worth? Contact us for a FREE valuation!

Our team is ready to help you sell your home for the highest possible price ASAP

Bought with Tracy La • Superior Real Estate Group
The Wilkas Group - Lenore & Alexander Wilkas
Real Estate Advisors | License ID: 01343201 & 01355442





