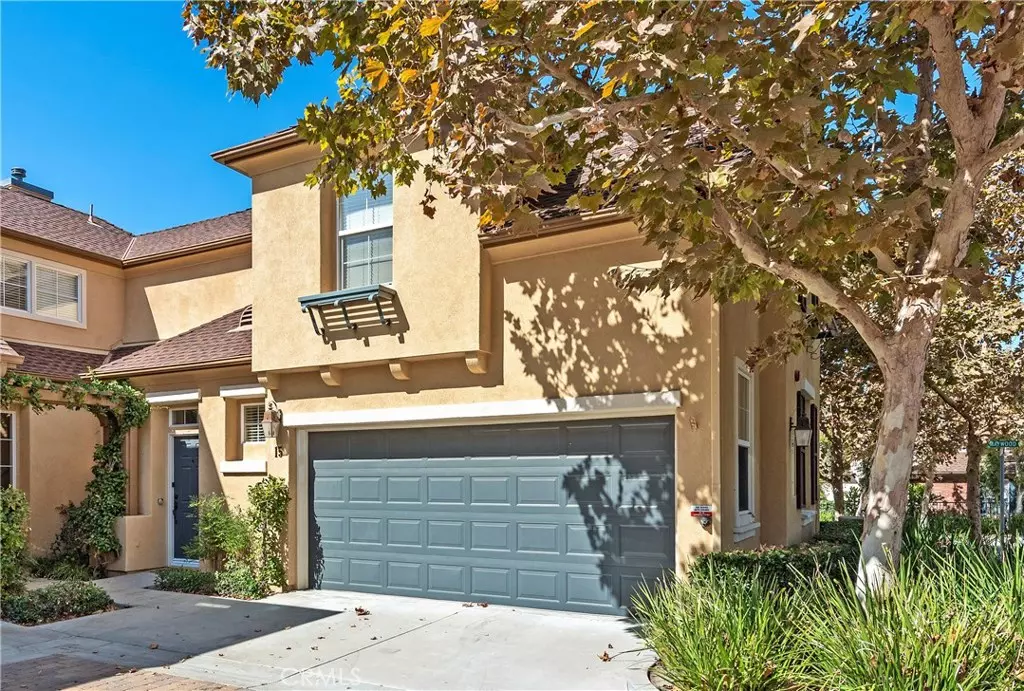$607,500
$605,000
0.4%For more information regarding the value of a property, please contact us for a free consultation.
15 Lansdale CT Ladera Ranch, CA 92694
3 Beds
3 Baths
1,525 SqFt
Key Details
Sold Price $607,500
Property Type Condo
Sub Type Condominium
Listing Status Sold
Purchase Type For Sale
Square Footage 1,525 sqft
Price per Sqft $398
Subdivision Sycamore Grove (Sygv)
MLS Listing ID OC19247027
Sold Date 02/26/20
Bedrooms 3
Full Baths 2
Half Baths 1
Condo Fees $172
Construction Status Turnkey
HOA Fees $172/mo
HOA Y/N Yes
Year Built 2001
Lot Size 871 Sqft
Property Description
A beautiful, well-appointed 3 bedroom townhome that is conveniently situated in the highly sought after community of Sycamore Grove in beautiful Ladera Ranch. Encompassing approximately 1,525 square feet of generous living space, this warm and inviting end unit residence offers an open and spacious floor plan with countless upgrades and an abundance of windows creating a bright and sunny ambiance throughout this wonderful home. Featuring a spacious gourmet kitchen, beautiful white cabinetry, granite countertops, stainless steel appliances, new paint, and plenty of storage throughout.
Additional highlights include open concept family room, custom window coverings, gorgeous brand new vinyl wood floors, upstairs laundry room, generous sized secondary bedrooms with a fully remodeled bath, and recessed lighting and ceiling fans that make this house a perfect place to call home.
Sliding doors lead to an awesome entertainer’s private backyard that truly provides an exceptional indoor/outdoor living experience.
This Ladera Ranch residence allows you to enjoy all that Ladera Ranch has to offer, including award winning schools, pools, clubhouses, parks, water park, skate park, tennis, volleyball, concerts in the park, and miles of walking trails.
Location
State CA
County Orange
Area Ld - Ladera Ranch
Interior
Interior Features Built-in Features, Ceiling Fan(s), Granite Counters, Open Floorplan, Recessed Lighting, Wired for Data, All Bedrooms Up, Walk-In Closet(s)
Heating Central
Cooling Central Air
Flooring Vinyl
Fireplaces Type Living Room
Fireplace Yes
Appliance Dishwasher, Electric Range, Disposal, Gas Range, Gas Water Heater, Microwave, Self Cleaning Oven, Water To Refrigerator, Water Heater
Laundry Inside, Laundry Room, Upper Level
Exterior
Exterior Feature Lighting, Rain Gutters
Parking Features Concrete, Direct Access, Driveway, Garage, Garage Door Opener
Garage Spaces 2.0
Garage Description 2.0
Pool Community, Filtered, Gunite, Heated, In Ground, Association
Community Features Biking, Curbs, Dog Park, Gutter(s), Hiking, Storm Drain(s), Street Lights, Sidewalks, Pool
Utilities Available Cable Available, Electricity Available, Electricity Connected, Natural Gas Available, Natural Gas Connected, Phone Available, Sewer Available, Sewer Connected, Water Available, Water Connected
Amenities Available Clubhouse, Sport Court, Maintenance Grounds, Outdoor Cooking Area, Barbecue, Picnic Area, Playground, Pool, Spa/Hot Tub, Tennis Court(s), Trail(s)
View Y/N Yes
View Neighborhood
Accessibility None
Porch Rear Porch, Enclosed, Patio, Porch, Stone
Attached Garage Yes
Total Parking Spaces 2
Private Pool No
Building
Lot Description Back Yard, Landscaped
Story 2
Entry Level Two
Foundation Slab
Sewer Public Sewer, Sewer Tap Paid
Water Public
Level or Stories Two
New Construction No
Construction Status Turnkey
Schools
Elementary Schools Chaparral
Middle Schools Ladera Ranch
High Schools Tesoro
School District Capistrano Unified
Others
HOA Name LARMAC
Senior Community No
Tax ID 93193092
Security Features Carbon Monoxide Detector(s),Fire Sprinkler System,Smoke Detector(s)
Acceptable Financing Cash, Cash to New Loan, Conventional, VA No Loan
Listing Terms Cash, Cash to New Loan, Conventional, VA No Loan
Financing Cash to New Loan
Special Listing Condition Standard
Read Less
Want to know what your home might be worth? Contact us for a FREE valuation!

Our team is ready to help you sell your home for the highest possible price ASAP

Bought with Fred Meghdadi • The Virtual Realty Group

The Wilkas Group - Lenore & Alexander Wilkas
Real Estate Advisors | License ID: 01343201 & 01355442





