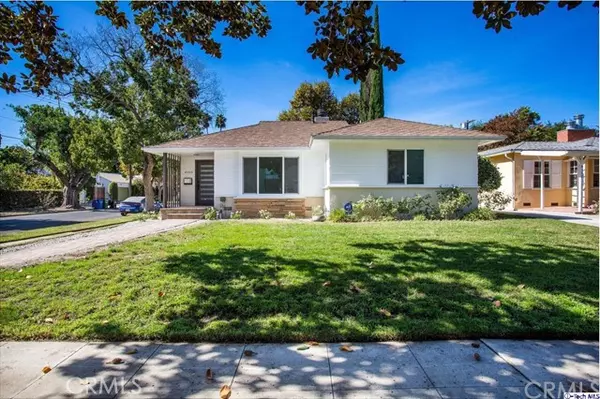$1,230,000
$1,230,000
For more information regarding the value of a property, please contact us for a free consultation.
4303 Babcock AVE Studio City, CA 91604
3 Beds
2 Baths
1,544 SqFt
Key Details
Sold Price $1,230,000
Property Type Single Family Home
Sub Type Single Family Residence
Listing Status Sold
Purchase Type For Sale
Square Footage 1,544 sqft
Price per Sqft $796
Subdivision Not Applicable-105
MLS Listing ID 320000609
Sold Date 02/26/20
Bedrooms 3
Full Baths 2
Construction Status Updated/Remodeled
HOA Y/N No
Year Built 1947
Lot Size 6,359 Sqft
Property Description
Be the First! Fully remodeled with ALL New upgrades & features! This stunning Studio City corner lot home offers a beautifully landscaped exterior & a detached 2-car garage (Great for ADU). Inside find 3 bedrooms, 2 bathrooms & 1,544-SqFt of living space. Everything is brand new! New plank flooring decorated with baseboard moldings, complete with recessed lighting, brand new dual pane energy efficient windows, Built-ins & a laundry area! There is a formal living room equipped with an elegant fireplace, along with sliding doors that has a view of the lush greenery & patio. The bright airy floor-plan creates the ultimate space for families & entertaining. There is a formal dining area, as well as a modernly styled kitchen with flawless countertops, an embellished backsplash & stainless-steel appliances! Bathrooms are remodeled & there is a large Master bedroom with mirrored closets, plus a private bathroom. The back yard features a picturesque setting that has a patio with a pergola above, an abundance of privacy, fresh colorful flowers & a nice green lawn! Other Brand New features include: New Copper Plumbing & Sewer Line, a New Electrical Panel, New Electrical Wiring throughout, New Exterior & Interior Paint, a New A/C unit & ducting, New Paving & more!
Location
State CA
County Los Angeles
Area Stud - Studio City
Zoning LAR1
Interior
Interior Features Wet Bar, Built-in Features, Pantry, Recessed Lighting, Storage
Heating Forced Air, Natural Gas
Cooling Central Air
Flooring Wood
Fireplaces Type Decorative, Living Room
Fireplace Yes
Appliance Counter Top, Gas Cooking, Disposal, Gas Oven, Range, Range Hood, Tankless Water Heater
Laundry Gas Dryer Hookup
Exterior
Exterior Feature Rain Gutters
Parking Features Door-Single, Driveway, Garage, Garage Door Opener, Private
Garage Spaces 2.0
Garage Description 2.0
Fence Vinyl
View Y/N No
Roof Type Composition
Porch Open, Patio
Attached Garage Yes
Total Parking Spaces 2
Private Pool No
Building
Lot Description Back Yard, Corner Lot, Front Yard, Lawn, Landscaped, Sprinkler System
Entry Level One
Water Public
Level or Stories One
Construction Status Updated/Remodeled
Schools
School District Los Angeles Unified
Others
Tax ID 2375002016
Security Features Carbon Monoxide Detector(s),Smoke Detector(s)
Acceptable Financing Cash, Cash to New Loan, Conventional
Listing Terms Cash, Cash to New Loan, Conventional
Financing Conventional
Special Listing Condition Standard
Read Less
Want to know what your home might be worth? Contact us for a FREE valuation!

Our team is ready to help you sell your home for the highest possible price ASAP

Bought with Martin Lazarian • JohnHart Real Estate
The Wilkas Group - Lenore & Alexander Wilkas
Real Estate Advisors | License ID: 01343201 & 01355442





