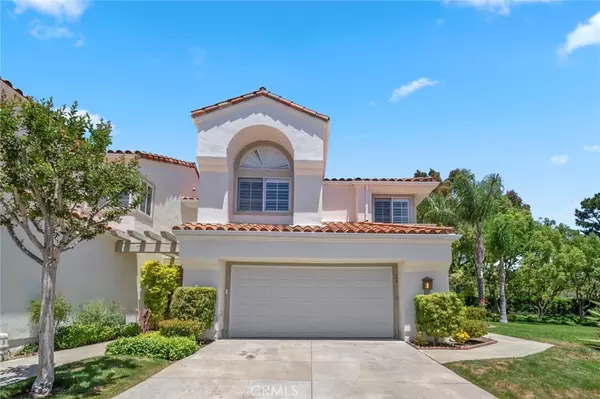$875,000
$885,900
1.2%For more information regarding the value of a property, please contact us for a free consultation.
26 Calle Katrina Rancho Santa Margarita, CA 92688
3 Beds
3 Baths
1,860 SqFt
Key Details
Sold Price $875,000
Property Type Townhouse
Sub Type Townhouse
Listing Status Sold
Purchase Type For Sale
Square Footage 1,860 sqft
Price per Sqft $470
Subdivision Marbella (Mb)
MLS Listing ID OC22082959
Sold Date 01/05/23
Bedrooms 3
Full Baths 2
Half Baths 1
Condo Fees $506
Construction Status Turnkey
HOA Fees $506/mo
HOA Y/N Yes
Year Built 1986
Property Description
Live like you're on vacation! The beautiful community of Marbella is situated on Lago Santa Margarita and was built as the premier townhouse community in Rancho Santa Margarita. This floorplan offers a great room with cathedral ceilings, a fireplace, windows galore, skylights, an interior laundry room, abundant closet space, and an open concept to spread out. This three-bedroom, end unit is located adjacent to the greenbelt which gives it the feeling of a single-family home with room to run. The home is neutral, spacious, & "light & bight" and has been freshly painted. The patio gate opens onto the greenbelt. There is plenty of guest parking nearby and the property features a full driveway. The Santa Margarita Lakefront is only a short distance from the front door. The Mercado Del Lago is close by and features several of RSM's favorite restaurants, Ralphs, Starbucks, and many other boutique shops & services. The local schools and parks are top-rated. Area amenities include O'Neill Regional Park, hiking/biking trails, parks, Saddleback Mountain trails, a dog park, and access to Trabuco Canyon. This is a lifestyle everyone can enjoy.
Location
State CA
County Orange
Area R1 - Rancho Santa Margarita North
Interior
Interior Features Breakfast Bar, Cathedral Ceiling(s), Granite Counters, Open Floorplan, All Bedrooms Up, Dressing Area, Primary Suite
Heating Central, Forced Air, Fireplace(s)
Cooling Central Air
Flooring Carpet, Laminate
Fireplaces Type Family Room, Gas Starter
Fireplace Yes
Appliance Dryer, Washer
Laundry Laundry Room
Exterior
Exterior Feature Lighting, Rain Gutters
Garage Direct Access, Door-Single, Driveway, Garage Faces Front, Garage, Garage Door Opener, Unassigned
Garage Spaces 2.0
Garage Description 2.0
Fence Stucco Wall, Wrought Iron
Pool Community, Heated, In Ground, Association
Community Features Curbs, Fishing, Gutter(s), Lake, Park, Storm Drain(s), Street Lights, Suburban, Sidewalks, Pool
Utilities Available Electricity Connected, Natural Gas Connected, Sewer Connected, Water Connected
Amenities Available Sport Court, Dog Park, Outdoor Cooking Area, Barbecue, Picnic Area, Playground, Pickleball, Pool, Trail(s)
Waterfront Description Lake,Lake Privileges
View Y/N Yes
View Park/Greenbelt, Mountain(s)
Roof Type Spanish Tile,Tile
Attached Garage Yes
Total Parking Spaces 2
Private Pool No
Building
Lot Description Corner Lot, Greenbelt, Level
Story Two
Entry Level Two
Foundation Slab
Sewer Public Sewer
Water Public
Level or Stories Two
New Construction No
Construction Status Turnkey
Schools
Elementary Schools Trabuco Mesa
Middle Schools Rancho Santa Margarita
High Schools Trabuco Hills
School District Saddleback Valley Unified
Others
HOA Name Marbella Maintenance
Senior Community No
Tax ID 93228505
Acceptable Financing Cash, Cash to New Loan
Listing Terms Cash, Cash to New Loan
Financing Conventional
Special Listing Condition Standard
Read Less
Want to know what your home might be worth? Contact us for a FREE valuation!

Our team is ready to help you sell your home for the highest possible price ASAP

Bought with Sue Rad • Realty One Group West

The Wilkas Group - Lenore & Alexander Wilkas
Real Estate Advisors | License ID: 01343201 & 01355442





