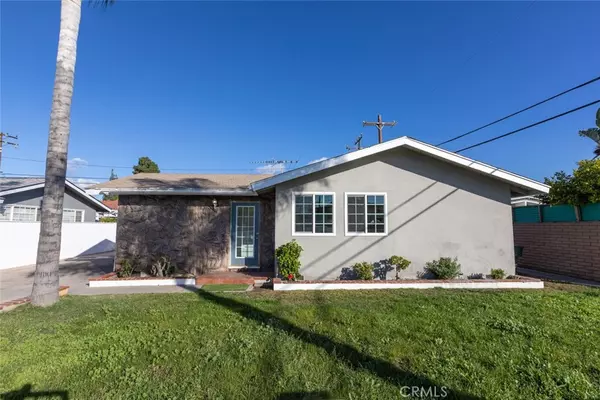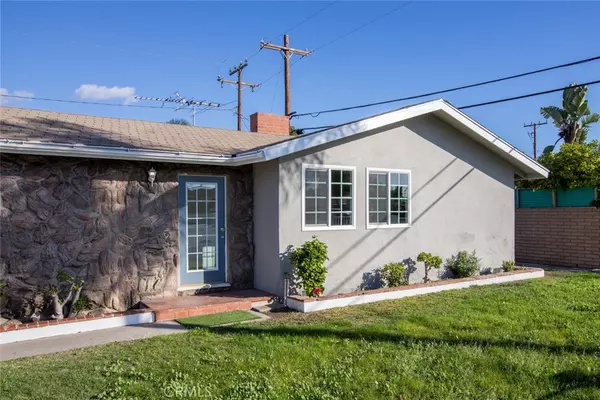$825,000
$849,000
2.8%For more information regarding the value of a property, please contact us for a free consultation.
1214 N Holly ST Anaheim, CA 92801
4 Beds
2 Baths
1,363 SqFt
Key Details
Sold Price $825,000
Property Type Single Family Home
Sub Type Single Family Residence
Listing Status Sold
Purchase Type For Sale
Square Footage 1,363 sqft
Price per Sqft $605
Subdivision ,Na
MLS Listing ID PW22239972
Sold Date 01/09/23
Bedrooms 4
Full Baths 2
Construction Status Turnkey
HOA Y/N No
Year Built 1954
Lot Size 6,695 Sqft
Property Description
The One You Have Been Waiting For! This 4 Bedroom/2 Bathroom Pool Home Has Gone Under Rehab And Is Ready For The New Homeowners...Right In Time for The Holidays! The Open Living Room Features Vaulted Ceilings, Crown Molding and An Abundance of Natural Light. The Fireplace Is Perfect For Those Cozy Winter Nights. The Kitchen Offers Quartz Counters, Range with Hood, & a Plethora of Storage Space. Primary Bedroom Offers Attached En-Suite. All New Flooring Throughout! All New Interior & Exterior Paint! Vinyl Windows Throughout, Furnace Has Also Been Updated. The Driveway Is Big Enough for Multiple Cars, Possibly Recreation Vehicles/Toys. Huge Side Patio Area for Entertaining, and Awesome Pool For The Hot Summer Days! Walking Distance To Marshall Middle School. And Servite High School is only 1 Mile Away! Very Convenient Location Next to 91 & 5 Freeways! AND...Seller IS Willing To Offer Credit For Rate Buydown, Or Closing Costs Contribution With The Right Offer !
Location
State CA
County Orange
Area 79 - Anaheim West Of Harbor
Rooms
Main Level Bedrooms 3
Interior
Interior Features Separate/Formal Dining Room, All Bedrooms Down
Heating Central
Cooling Central Air
Flooring Carpet, Laminate
Fireplaces Type Living Room
Fireplace Yes
Appliance Gas Range, Range Hood
Laundry Inside, In Kitchen
Exterior
Parking Features Concrete, Door-Multi, Driveway, Garage
Garage Spaces 2.0
Garage Description 2.0
Pool In Ground, Private
Community Features Sidewalks
Utilities Available Sewer Connected
View Y/N No
View None
Porch Patio
Attached Garage No
Total Parking Spaces 2
Private Pool Yes
Building
Lot Description Front Yard, Lawn
Story 1
Entry Level One
Sewer Sewer Tap Paid
Water Public
Level or Stories One
New Construction No
Construction Status Turnkey
Schools
High Schools Savana
School District Anaheim Union High
Others
Senior Community No
Tax ID 07230224
Acceptable Financing Submit
Listing Terms Submit
Financing Conventional
Special Listing Condition Standard
Read Less
Want to know what your home might be worth? Contact us for a FREE valuation!

Our team is ready to help you sell your home for the highest possible price ASAP

Bought with Shawn Doll • Your Home Sold Guaranteed Rlty
The Wilkas Group - Lenore & Alexander Wilkas
Real Estate Advisors | License ID: 01343201 & 01355442





