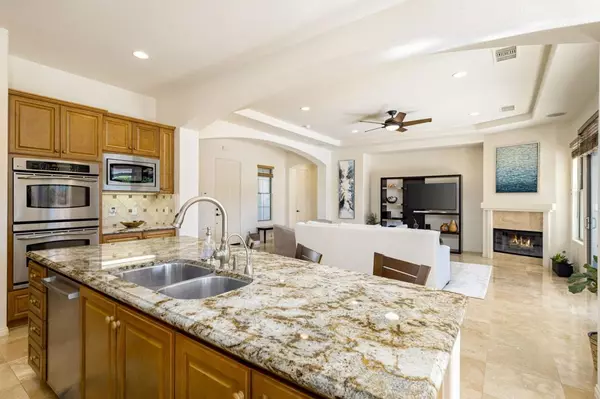$1,210,000
$1,275,000
5.1%For more information regarding the value of a property, please contact us for a free consultation.
78181 Red Hawk LN La Quinta, CA 92253
3 Beds
3 Baths
2,390 SqFt
Key Details
Sold Price $1,210,000
Property Type Single Family Home
Sub Type Single Family Residence
Listing Status Sold
Purchase Type For Sale
Square Footage 2,390 sqft
Price per Sqft $506
Subdivision Hidden Canyon
MLS Listing ID 219086791DA
Sold Date 01/18/23
Bedrooms 3
Full Baths 2
Half Baths 1
Construction Status Updated/Remodeled
HOA Fees $294/mo
HOA Y/N Yes
Year Built 2005
Lot Size 10,454 Sqft
Acres 0.24
Property Description
Surrounded by dramatic Santa Rosa mountains off Eisenhower Drive in La Quinta, this fully furnished, upgraded home resides in the fabulous, gated community of Hidden Canyon. This barely used home features a gated courtyard and foyer that leads you into 2,390 square feet containing 3 bedrooms, 2 1/2 baths, a great room with fireplace and media center, gourmet kitchen with island and nook, formal dining room, and a laundry room with sink. This home is nicely upgraded featuring high ceilings and 8' doors, stainless steel kitchen appliances and upgraded granite slab counters with an elegant listel full backsplash, hand-finished maple cabinetry, travertine and upgraded carpet, covered patio area, and 3-car garage with large storage areas. Special features include prewiring for exterior holiday lighting, networking, GR Surround Sound and ceiling fans, recessed designer lighting, a soft water filtration system, recirculating hot water, dual zone HVAC's, new pool & spa heater, new exterior paint, and more. The home is literally a gem of La Quinta, located just minutes from Old Town La Quinta and all of its fabulous restaurants and boutique shops, golf courses and trails perfect for hiking and biking.
Location
State CA
County Riverside
Area 313 - La Quinta South Of Hwy 111
Rooms
Ensuite Laundry Laundry Room
Interior
Interior Features Breakfast Bar, Breakfast Area, Separate/Formal Dining Room, High Ceilings, Open Floorplan, Recessed Lighting, Wired for Sound, Walk-In Closet(s)
Laundry Location Laundry Room
Heating Forced Air, Fireplace(s), Natural Gas, Zoned
Cooling Central Air, Zoned
Flooring Carpet, Stone
Fireplaces Type Gas, Great Room
Fireplace Yes
Appliance Convection Oven, Dishwasher, Gas Cooktop, Gas Water Heater, Microwave, Refrigerator, Self Cleaning Oven, Water Softener
Laundry Laundry Room
Exterior
Garage Direct Access, Driveway, Garage, Garage Door Opener
Garage Spaces 3.0
Garage Description 3.0
Fence Block
Pool Electric Heat, In Ground, Private
Community Features Gated
Amenities Available Controlled Access, Maintenance Grounds, Other
View Y/N Yes
View Mountain(s)
Roof Type Concrete
Porch Concrete, Covered
Parking Type Direct Access, Driveway, Garage, Garage Door Opener
Attached Garage Yes
Total Parking Spaces 6
Private Pool Yes
Building
Lot Description Back Yard, Cul-De-Sac, Drip Irrigation/Bubblers, Lawn, Landscaped, Planned Unit Development, Paved, Sprinklers Timer, Sprinkler System, Yard
Story 1
Foundation Slab
New Construction No
Construction Status Updated/Remodeled
Others
Senior Community No
Tax ID 623490016
Security Features Gated Community,Key Card Entry
Acceptable Financing Cash to New Loan
Listing Terms Cash to New Loan
Financing Conventional
Special Listing Condition Standard
Read Less
Want to know what your home might be worth? Contact us for a FREE valuation!

Our team is ready to help you sell your home for the highest possible price ASAP

Bought with Katherine Doucette • HK Lane Real Estate

The Wilkas Group - Lenore & Alexander Wilkas
Real Estate Advisors | License ID: 01343201 & 01355442





