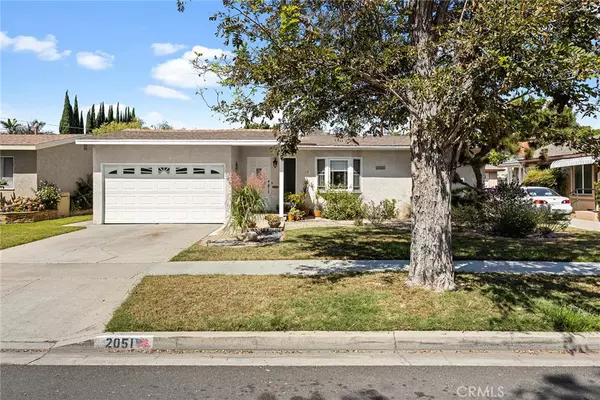$930,000
$1,050,000
11.4%For more information regarding the value of a property, please contact us for a free consultation.
2051 McNab Avenue Long Beach, CA 90815
4 Beds
2 Baths
2,151 SqFt
Key Details
Sold Price $930,000
Property Type Single Family Home
Sub Type Single Family Residence
Listing Status Sold
Purchase Type For Sale
Square Footage 2,151 sqft
Price per Sqft $432
Subdivision Los Altos/South Of Fwy (Lsf)
MLS Listing ID PW22181328
Sold Date 01/25/23
Bedrooms 4
Full Baths 1
Three Quarter Bath 1
HOA Y/N No
Year Built 1951
Lot Size 6,455 Sqft
Property Description
2051 McNab Ave is Back on the Market! This one story home is situated on a large 6,457 square foot lot. As soon as you arrive you are welcomed by the well kept garden in the front yard. Walk through the front door and into the open hallway with a breakfast nook area to your right. As you go down the hall, you will enter the dining and living room. To your right will be the airy kitchen with plenty of counter top space for your next taco party! Two of the bedrooms and one bathroom are toward the front of the house just behind the kitchen. The third bedroom and second bathroom are down the hall toward the back of the home. You will be delighted in the primary bedroom as it features plenty of space and wonderful built-in shelving/cabinets with access to the backyard. Ready to entertain family and friends in the spacious backyard or enjoy a peaceful cup of coffee or tea in the morning? Well, the backyard features a zen escape with a real bonsai tree for that peaceful morning or space for barbequing and entertaining on weekends and holidays! The home fits all needs from its proximity to the 405 & 605 Freeway to being minutes from Cal State Long Beach and near amazing schools! It is also minutes from the beautiful Earl Burns Miller Japanese Garden. This home is truly a hidden gem in the Los Altos neighborhood. Come and see it for yourself!
Location
State CA
County Los Angeles
Area 34 - Los Altos, X-100
Rooms
Main Level Bedrooms 4
Interior
Interior Features Breakfast Area, Separate/Formal Dining Room
Heating Central
Cooling Central Air
Flooring Carpet, Wood
Fireplaces Type Living Room
Fireplace Yes
Appliance Gas Range
Laundry In Garage
Exterior
Garage Spaces 2.0
Garage Description 2.0
Pool None
Community Features Park, Suburban, Sidewalks
View Y/N Yes
View Neighborhood
Attached Garage Yes
Total Parking Spaces 4
Private Pool No
Building
Lot Description Front Yard, Landscaped, Near Public Transit, Yard
Story 1
Entry Level One
Sewer Public Sewer
Water Public
Level or Stories One
New Construction No
Schools
School District Long Beach Unified
Others
Senior Community No
Tax ID 7225027025
Acceptable Financing Cash, Cash to New Loan, Conventional
Listing Terms Cash, Cash to New Loan, Conventional
Financing Conventional
Special Listing Condition Standard
Read Less
Want to know what your home might be worth? Contact us for a FREE valuation!

Our team is ready to help you sell your home for the highest possible price ASAP

Bought with Justin Sidell • Dream Life Real Estate
The Wilkas Group - Lenore & Alexander Wilkas
Real Estate Advisors | License ID: 01343201 & 01355442





