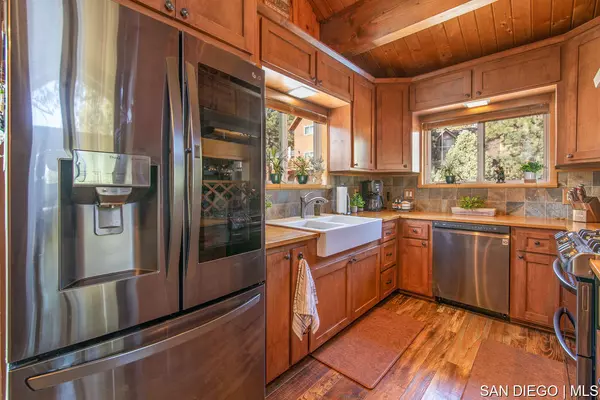$640,000
$649,000
1.4%For more information regarding the value of a property, please contact us for a free consultation.
1113 Michael AVE Big Bear, CA 92314
4 Beds
3 Baths
1,975 SqFt
Key Details
Sold Price $640,000
Property Type Single Family Home
Sub Type Single Family Residence
Listing Status Sold
Purchase Type For Sale
Square Footage 1,975 sqft
Price per Sqft $324
Subdivision Out Of Area
MLS Listing ID SDC0000561SD
Sold Date 03/01/23
Bedrooms 4
Full Baths 2
Half Baths 1
HOA Y/N No
Year Built 1978
Lot Size 10,001 Sqft
Property Description
Move in Ready Home with plenty of parking! Lots of furnishings are included in this beautiful cabin featuring 4 bedrooms and 2.5 baths. Tons of light with beautiful large windows at the front of the house. Huge spacious deck to enjoy overlooking the gorgeous tree landscape. Some bedrooms are located on entry level as well as a Game Room that is perfect for entertaining. New kitchen cabinets and all new stainless-steel appliances. New water purification system and tankless water heater. All new blinds and window coverings. New landscaping which includes new irrigation system and grass. New concrete driveways, walkways and retaining walls. Plenty of parking for RV and/or Boat. New gates at top and bottom of property, fully fenced in. New shrubs and trees with bubbler systems. Entire house has new vinyl windows and sliders. Great location in the Peter Pan neighborhood, Big Bear Lake, Ski Resorts, Schools, Shopping/Restaurants located within 3 miles of property. Storage on property. Enclosed storage area and under house outside storage, perfect for all your outdoor gear!
Location
State CA
County San Bernardino
Area Bbc - Big Bear City
Zoning []
Interior
Interior Features Bedroom on Main Level
Heating Forced Air, Fireplace(s), Natural Gas
Cooling Central Air
Fireplaces Type Living Room
Fireplace Yes
Appliance Counter Top, Dishwasher, Gas Cooktop, Disposal, Gas Range, Refrigerator
Laundry Gas Dryer Hookup, Laundry Room
Exterior
Parking Features Asphalt, Boat, Circular Driveway, Driveway, Other, Oversized, Pull-through
Fence Chain Link
Pool None
Utilities Available Sewer Not Available
View Y/N Yes
View Trees/Woods
Roof Type Composition
Total Parking Spaces 8
Private Pool No
Building
Story 2
Entry Level Two
Sewer None
Level or Stories Two
New Construction No
Others
Senior Community No
Tax ID 0313075290000
Acceptable Financing Cash, Conventional, FHA
Listing Terms Cash, Conventional, FHA
Financing Conventional
Read Less
Want to know what your home might be worth? Contact us for a FREE valuation!

Our team is ready to help you sell your home for the highest possible price ASAP

Bought with Ignacio Renteria • Cal State Realty Service
The Wilkas Group - Lenore & Alexander Wilkas
Real Estate Advisors | License ID: 01343201 & 01355442





