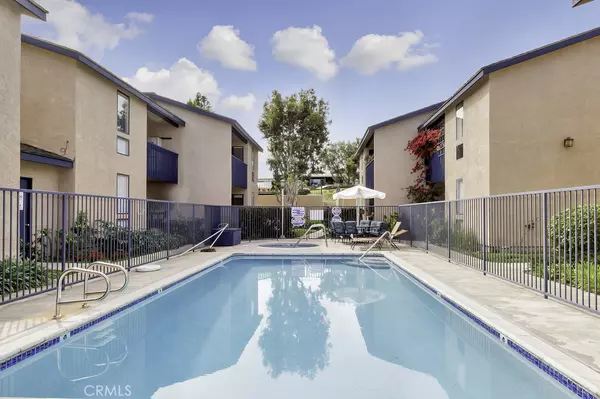$450,000
$460,000
2.2%For more information regarding the value of a property, please contact us for a free consultation.
24331 Pasto RD #A Dana Point, CA 92629
2 Beds
2 Baths
905 SqFt
Key Details
Sold Price $450,000
Property Type Condo
Sub Type Condominium
Listing Status Sold
Purchase Type For Sale
Square Footage 905 sqft
Price per Sqft $497
Subdivision Sea View Condos (Sv)
MLS Listing ID OC17237463
Sold Date 11/30/17
Bedrooms 2
Full Baths 2
Construction Status Updated/Remodeled,Turnkey
HOA Fees $265/mo
HOA Y/N Yes
Year Built 1977
Property Description
UNBELIEVABLY LOW HOA AND WALKING DISTANCE TO THE OCEAN! Back on the market due to buyers situation. Welcome home to this cute bottom floor, end unit, single level condo in this quaint 28 unit complex. Located in a primarily single family home neighborhood in the heart of Dana Point. The master bathroom was just updated with new tile shower, toilet, vanity and paint. The second bathroom and kitchen were recently updated with granite counters, new vanity, stainless steel appliances, carpet and travertine floors. The dining area and living area are separated by a gas fireplace. Beautiful views of the mountains from the living area, master bedroom and patio. Very private location within walking distance of the strand beach and new downtown shopping area. The condo also has a 1 car garage, 1 additional parking space and ample parking for guests.
Location
State CA
County Orange
Area Lt - Lantern Village
Rooms
Main Level Bedrooms 2
Ensuite Laundry Common Area
Interior
Interior Features Ceiling Fan(s), Granite Counters, All Bedrooms Down, Bedroom on Main Level, Main Level Master, Walk-In Closet(s)
Laundry Location Common Area
Heating Central
Cooling None
Fireplaces Type Living Room
Fireplace Yes
Appliance Dishwasher, Electric Cooktop, Electric Range, Free-Standing Range, Freezer, Disposal, Gas Water Heater, Microwave
Laundry Common Area
Exterior
Garage Garage, Off Site, Off Street, One Space, Unassigned
Garage Spaces 1.0
Garage Description 1.0
Pool Community, In Ground, Association
Community Features Curbs, Storm Drain(s), Street Lights, Suburban, Sidewalks, Pool
Utilities Available Cable Available, Natural Gas Connected, Sewer Connected, Water Connected
Amenities Available Pool, Spa/Hot Tub, Trash
View Y/N Yes
View City Lights, Hills
Parking Type Garage, Off Site, Off Street, One Space, Unassigned
Attached Garage No
Total Parking Spaces 2
Private Pool No
Building
Lot Description Landscaped
Faces West
Story 1
Entry Level One
Foundation Slab
Sewer Public Sewer
Water Public
Level or Stories One
New Construction No
Construction Status Updated/Remodeled,Turnkey
Schools
School District Capistrano Unified
Others
HOA Name common interest
Senior Community No
Tax ID 93012401
Security Features Carbon Monoxide Detector(s),Smoke Detector(s)
Acceptable Financing Cash, Conventional, Submit
Listing Terms Cash, Conventional, Submit
Financing Conventional
Special Listing Condition Standard
Read Less
Want to know what your home might be worth? Contact us for a FREE valuation!

Our team is ready to help you sell your home for the highest possible price ASAP

Bought with Amy Clarke • Coldwell Banker Res. Brokerage

The Wilkas Group - Lenore & Alexander Wilkas
Real Estate Advisors | License ID: 01343201 & 01355442




