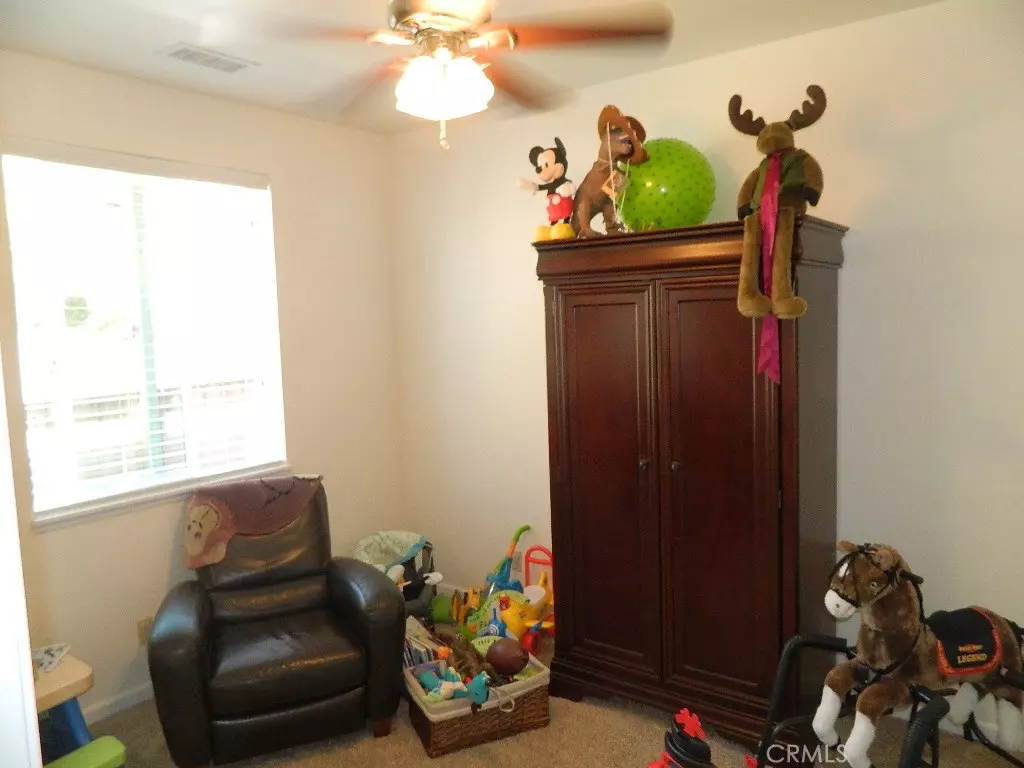$435,000
$449,900
3.3%For more information regarding the value of a property, please contact us for a free consultation.
2161 Ocean ST Oceano, CA 93445
3 Beds
2 Baths
1,300 SqFt
Key Details
Sold Price $435,000
Property Type Single Family Home
Sub Type Single Family Residence
Listing Status Sold
Purchase Type For Sale
Square Footage 1,300 sqft
Price per Sqft $334
Subdivision Oceano(350)
MLS Listing ID PI17209262
Sold Date 11/29/17
Bedrooms 3
Full Baths 2
Construction Status Updated/Remodeled,Turnkey
HOA Y/N No
Year Built 2015
Property Description
Wonderful single level home with good quality construction located close to the beach. Built in 2015, this 3 bedroom, 2 bath single family home has many nice amenities found in newer homes of today . Open concept inside with tall ceilings in living-room, dining area and kitchen. Granite counter tops, large island, deep large sink, stainless steel appliances and plenty of cabinets for storage in the kitchen. Plush carpet in bedrooms, tile in kitchen and bathrooms with beautiful hardwood in the living room. Convenient laundry room location with storage space. There is a brand new shed in the backyard for outdoor storage. Room for RV or Boat parking in front and back of the home. The backyard has a separate gated entrance at the rear and lots of usable space . Low maintenance landscaping with drip system in front yard. Centrally located in Oceano; within walking distance to the market, restaurants, the elementary school, and the famous Great American Melodrama. Within a few minute drive to the Ocean and the famous Oceano Dunes beach access. Plenty of space to entertain and enjoy the nice coastal weather.
Location
State CA
County San Luis Obispo
Area Ocno - Oceano
Rooms
Other Rooms Shed(s)
Main Level Bedrooms 3
Interior
Interior Features Built-in Features, Ceiling Fan(s), Granite Counters, High Ceilings, Open Floorplan, Pantry, Recessed Lighting, All Bedrooms Down, Bedroom on Main Level, Main Level Primary, Walk-In Pantry, Walk-In Closet(s)
Heating Forced Air
Cooling None
Flooring Carpet, Tile, Wood
Fireplaces Type None
Fireplace No
Appliance Dishwasher, Free-Standing Range, Gas Water Heater, Microwave, Range Hood, Self Cleaning Oven, Vented Exhaust Fan, Water Heater
Laundry Washer Hookup, Electric Dryer Hookup, Laundry Room
Exterior
Exterior Feature Rain Gutters
Garage Driveway, Gravel, RV Gated, RV Access/Parking, Uncovered
Fence Average Condition, Chain Link, Wood
Pool None
Community Features Gutter(s), Storm Drain(s), Suburban, Sidewalks
Utilities Available Cable Available, Electricity Connected, Natural Gas Connected, Phone Available, Sewer Connected, Water Connected
View Y/N Yes
View Neighborhood
Roof Type Composition
Accessibility Safe Emergency Egress from Home, No Stairs, Parking, Accessible Doors, Accessible Entrance
Porch Covered, Deck, Front Porch
Attached Garage No
Total Parking Spaces 3
Private Pool No
Building
Lot Description Back Yard, Front Yard, Landscaped, Level, Near Public Transit, Rectangular Lot
Faces South
Story 1
Entry Level One
Foundation Slab
Sewer Public Sewer
Water Public
Architectural Style Craftsman, Custom
Level or Stories One
Additional Building Shed(s)
New Construction No
Construction Status Updated/Remodeled,Turnkey
Schools
School District Lucia Mar Unified
Others
Senior Community No
Tax ID 062092015
Security Features Fire Sprinkler System
Acceptable Financing Cash, Cash to New Loan, Conventional, Cal Vet Loan, 1031 Exchange, FHA, Fannie Mae, Freddie Mac, Government Loan, Relocation Property, Submit, VA Loan
Listing Terms Cash, Cash to New Loan, Conventional, Cal Vet Loan, 1031 Exchange, FHA, Fannie Mae, Freddie Mac, Government Loan, Relocation Property, Submit, VA Loan
Financing Conventional
Special Listing Condition Standard
Read Less
Want to know what your home might be worth? Contact us for a FREE valuation!

Our team is ready to help you sell your home for the highest possible price ASAP

Bought with Erin Down • Ocean West Properties, Inc.

The Wilkas Group - Lenore & Alexander Wilkas
Real Estate Advisors | License ID: 01343201 & 01355442


