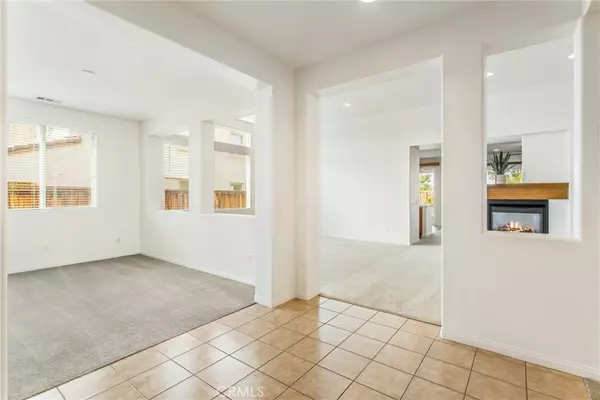$555,000
$549,500
1.0%For more information regarding the value of a property, please contact us for a free consultation.
37636 Amateur WAY Beaumont, CA 92223
3 Beds
3 Baths
2,411 SqFt
Key Details
Sold Price $555,000
Property Type Single Family Home
Sub Type Single Family Residence
Listing Status Sold
Purchase Type For Sale
Square Footage 2,411 sqft
Price per Sqft $230
Subdivision ,Tournament Hills Ii
MLS Listing ID EV23020101
Sold Date 03/08/23
Bedrooms 3
Full Baths 3
Condo Fees $103
Construction Status Turnkey
HOA Fees $103/mo
HOA Y/N Yes
Year Built 2007
Lot Size 7,840 Sqft
Property Description
BEAUTIFUL home located in the master planned and highly sought-after gated community of Tournament Hills II. As you enter this gorgeous home you are greeted with a welcoming foyer and open floor plan which boasts separate living, family, and dining room areas and features a stunning 3-sided fireplace! This single-story (3 bedroom + office, 3 bath, 2,411 sq ft, 2 car garage + workshop) home has fresh, new paint throughout so you get the best of both worlds: a gorgeous home in a well-established community that is so well-kept it looks new! Amazing gourmet kitchen features GE appliances including built-in microwave, gas stove top, dishwasher, oven, with a large island, and walk-in pantry. Indoor laundry room features a built-in sink and plenty of cabinetry/storage space. Huge main bedroom with custom black-out window coverings and gorgeous French doors with backyard access also features a large walk-in closet; main bathroom includes dual vanity sinks with separate tub and shower. The backyard is peaceful and private with amazing mountain views, a custom-built patio cover and several fruit trees including: lemon, orange, peach, and avocado! This spacious, upgraded, move-in ready home is only 1 block away to a 2.5 acre catch-and-release lake stocked for residents complete with a playground area and walking trails. Don't miss out on this opportunity to purchase your dream home in this amazing community!
Location
State CA
County Riverside
Area 263 - Banning/Beaumont/Cherry Valley
Rooms
Main Level Bedrooms 3
Interior
Interior Features Breakfast Bar, Ceiling Fan(s), Separate/Formal Dining Room, Eat-in Kitchen, High Ceilings, Open Floorplan, Pantry, Recessed Lighting, Tile Counters, All Bedrooms Down, Bedroom on Main Level, Entrance Foyer, Main Level Primary, Primary Suite, Walk-In Pantry, Walk-In Closet(s)
Heating Central
Cooling Central Air
Flooring Carpet, Laminate, Tile
Fireplaces Type Family Room, Gas, See Through
Equipment Satellite Dish
Fireplace Yes
Appliance Dishwasher, Exhaust Fan, Gas Oven, Gas Range, Gas Water Heater, Microwave, Water To Refrigerator
Laundry Washer Hookup, Gas Dryer Hookup, Inside, Laundry Room
Exterior
Exterior Feature Lighting, Rain Gutters
Parking Features Concrete, Door-Multi, Direct Access, Driveway, Garage Faces Front, Garage, Golf Cart Garage
Garage Spaces 2.0
Garage Description 2.0
Fence Wood
Pool None
Community Features Curbs, Fishing, Gutter(s), Lake, Street Lights, Sidewalks, Gated, Park
Utilities Available Cable Available, Electricity Connected, Natural Gas Connected, Phone Available, Sewer Connected, Water Connected
Amenities Available Other Courts, Barbecue, Other, Picnic Area, Playground, Security, Trail(s)
View Y/N Yes
View Mountain(s)
Roof Type Tile
Porch Covered, Patio, Wood
Attached Garage Yes
Total Parking Spaces 4
Private Pool No
Building
Lot Description 0-1 Unit/Acre, Front Yard, Lawn, Landscaped, Near Park, Sprinkler System, Yard
Story 1
Entry Level One
Sewer Public Sewer
Water Public
Level or Stories One
New Construction No
Construction Status Turnkey
Schools
Elementary Schools Tournament Hills
Middle Schools Mountain View
High Schools Beaumont
School District Beaumont
Others
HOA Name Oak Valley II Community Association
Senior Community No
Tax ID 400100039
Security Features Carbon Monoxide Detector(s),Gated Community,Key Card Entry,Smoke Detector(s)
Acceptable Financing Cash, Cash to New Loan, FHA, Submit, VA Loan
Listing Terms Cash, Cash to New Loan, FHA, Submit, VA Loan
Financing VA
Special Listing Condition Trust
Read Less
Want to know what your home might be worth? Contact us for a FREE valuation!

Our team is ready to help you sell your home for the highest possible price ASAP

Bought with MICHAEL ZENDEJAS • EXP REALTY OF CALIFORNIA INC.
The Wilkas Group - Lenore & Alexander Wilkas
Real Estate Advisors | License ID: 01343201 & 01355442





