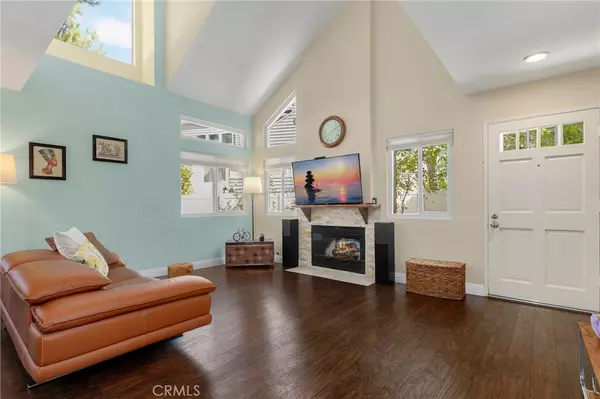$745,000
$755,000
1.3%For more information regarding the value of a property, please contact us for a free consultation.
15 Hillrose Aliso Viejo, CA 92656
2 Beds
3 Baths
1,302 SqFt
Key Details
Sold Price $745,000
Property Type Condo
Sub Type Condominium
Listing Status Sold
Purchase Type For Sale
Square Footage 1,302 sqft
Price per Sqft $572
Subdivision Glenwood Village (Gv)
MLS Listing ID OC22214531
Sold Date 03/16/23
Bedrooms 2
Full Baths 2
Half Baths 1
Condo Fees $400
Construction Status Updated/Remodeled,Turnkey
HOA Fees $400/mo
HOA Y/N Yes
Year Built 1989
Property Description
Stunning move-in ready home located in the highly sought after Glenwood Village. Welcome to 15 Hillrose, an end-unit condo with a rare, large backyard! Enter into the bright and open living space with soaring high ceilings to allow abundance of natural light. Updated kitchen features granite counters, painted cabinets, and recessed lighting and opens to the dining area. A convenient indoor laundry closet & a powder bathroom complete the first floor. Upstairs, you will find two spacious bedrooms, each with their own remodeled bathroom. The primary suite features an en suite bathroom boasting a brand new vanity with dual sinks, white Carrara marble countertops, and recessed lighting. Additional upgrades include new HVAC system, dual pane windows, plantation shutters, and upgraded fireplace with stacked stone. Entertaining is a breeze in the spacious backyard, complete with lush grass, paved patio, and even fruit trees. Direct access to the attached 1 car garage, and excellent location near the Glenwood Recreation Center with a community pool and spa. Additional HOA-managed spa is just a few meters from the house. The home is also close to so many parks, Aliso Viejo Aquatic Center, Aliso Viejo Country Club, Crystal Cove State Park, beaches - outdoor activities abound all year long. Don't let this opportunity pass you by!
Location
State CA
County Orange
Area Av - Aliso Viejo
Interior
Interior Features Cathedral Ceiling(s), Separate/Formal Dining Room, Granite Counters, High Ceilings, Open Floorplan, Recessed Lighting, Two Story Ceilings, Unfurnished, All Bedrooms Up
Heating Central, Forced Air, High Efficiency, Natural Gas
Cooling Central Air, Electric, High Efficiency
Flooring Carpet, Laminate, Vinyl
Fireplaces Type Gas, Living Room
Fireplace Yes
Appliance Dishwasher, Electric Oven, Electric Range, Electric Water Heater, Microwave
Laundry Washer Hookup, Electric Dryer Hookup, Gas Dryer Hookup, Laundry Closet
Exterior
Parking Features Direct Access, Door-Single, Garage, Guest, Garage Faces Rear, One Space, Unassigned
Garage Spaces 1.0
Garage Description 1.0
Fence Vinyl
Pool Community, Heated, Permits, Association
Community Features Curbs, Suburban, Sidewalks, Pool
Amenities Available Clubhouse, Fitness Center, Hot Water, Meeting Room, Maintenance Front Yard, Barbecue, Picnic Area, Playground, Pool, Pets Allowed, Spa/Hot Tub, Tennis Court(s)
View Y/N Yes
View Neighborhood, Trees/Woods
Attached Garage Yes
Total Parking Spaces 2
Private Pool No
Building
Story Two
Entry Level Two
Sewer Public Sewer
Water Public
Level or Stories Two
New Construction No
Construction Status Updated/Remodeled,Turnkey
Schools
School District Capistrano Unified
Others
HOA Name Glenwood Village
HOA Fee Include Earthquake Insurance,Pest Control
Senior Community No
Tax ID 93920012
Acceptable Financing Cash, Cash to New Loan, Conventional
Listing Terms Cash, Cash to New Loan, Conventional
Financing Cash to Loan
Special Listing Condition Standard
Read Less
Want to know what your home might be worth? Contact us for a FREE valuation!

Our team is ready to help you sell your home for the highest possible price ASAP

Bought with Kim Burnside • Redfin
The Wilkas Group - Lenore & Alexander Wilkas
Real Estate Advisors | License ID: 01343201 & 01355442





