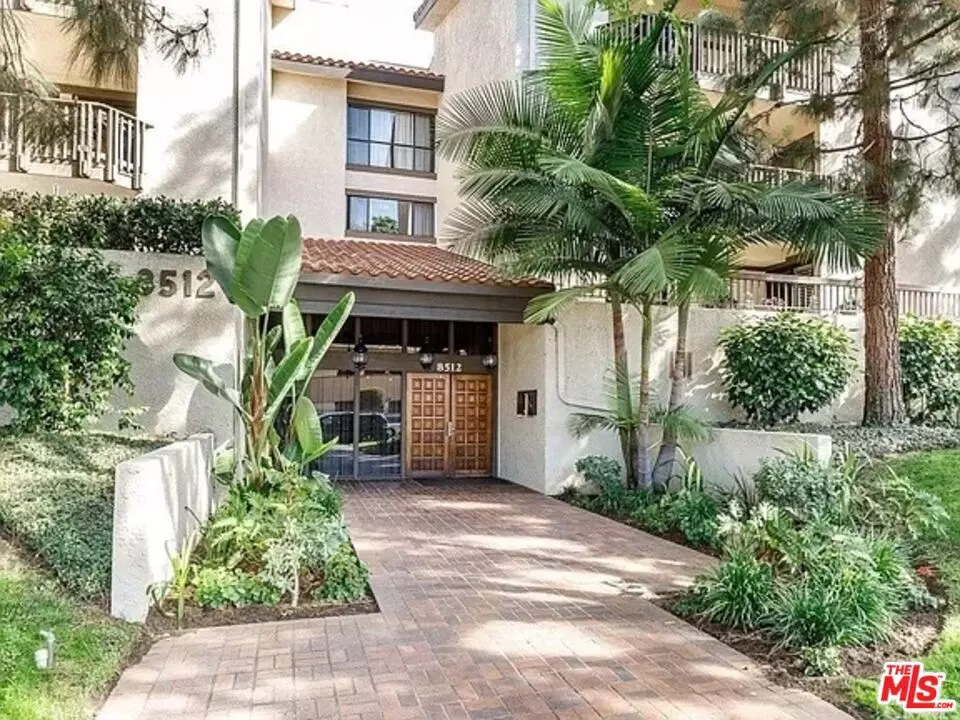$850,000
$799,000
6.4%For more information regarding the value of a property, please contact us for a free consultation.
8512 Tuscany AVE #413 Playa Del Rey, CA 90293
2 Beds
2 Baths
1,367 SqFt
Key Details
Sold Price $850,000
Property Type Condo
Sub Type Condominium
Listing Status Sold
Purchase Type For Sale
Square Footage 1,367 sqft
Price per Sqft $621
MLS Listing ID 22226137
Sold Date 03/31/23
Bedrooms 2
Full Baths 2
Condo Fees $470
HOA Fees $470/mo
HOA Y/N Yes
Year Built 1986
Lot Size 1.498 Acres
Property Description
This top floor unit with vaulted ceilings, inside washer/dry & central air/heat is located at the sophisticated Villas del Rey. Bring your designer and transform this space from its original mint condition to your very own masterpiece! The primary suite offers a walk in closet, sitting area, vanity with a separate tub/shower combo. Access the spacious balcony from the bedroom & living room which features a gas burning fireplace and boasts high ceilings. The secondary bedroom shares a full bath with an office/den space that could be repurposed as a third bedroom. A proper dining space is located off the kitchen which offers an abundance of cabinets, peninsula for high top seating and additional storage space. Tandem parking (space #83/84) is located steps from the elevator and storage room. This complex offers a massive pool, two spas, a clubhouse, a sundeck, and (2) tennis courts. HOA includes water and trash. Extra storage room is provided in the garage in addition to ample guest parking.
Location
State CA
County Los Angeles
Area C31 - Playa Del Rey
Zoning LAR3
Interior
Heating Radiant
Cooling Central Air
Fireplaces Type Gas, Living Room
Furnishings Unfurnished
Fireplace Yes
Appliance Dishwasher, Disposal, Microwave, Refrigerator, Dryer
Laundry Inside
Exterior
Garage Controlled Entrance, Garage, Community Structure, Tandem
Pool Community
Community Features Gated, Pool
Amenities Available Clubhouse, Spa/Hot Tub, Tennis Court(s)
View Y/N Yes
View Courtyard
Roof Type Composition,Shingle
Total Parking Spaces 2
Private Pool No
Building
Story 4
Architectural Style Traditional
New Construction No
Others
Pets Allowed Yes
Senior Community No
Tax ID 4118018205
Security Features Gated Community,Key Card Entry
Special Listing Condition Standard
Pets Description Yes
Read Less
Want to know what your home might be worth? Contact us for a FREE valuation!

Our team is ready to help you sell your home for the highest possible price ASAP

Bought with Mimi Gauriat • KW Advisors

The Wilkas Group - Lenore & Alexander Wilkas
Real Estate Advisors | License ID: 01343201 & 01355442

