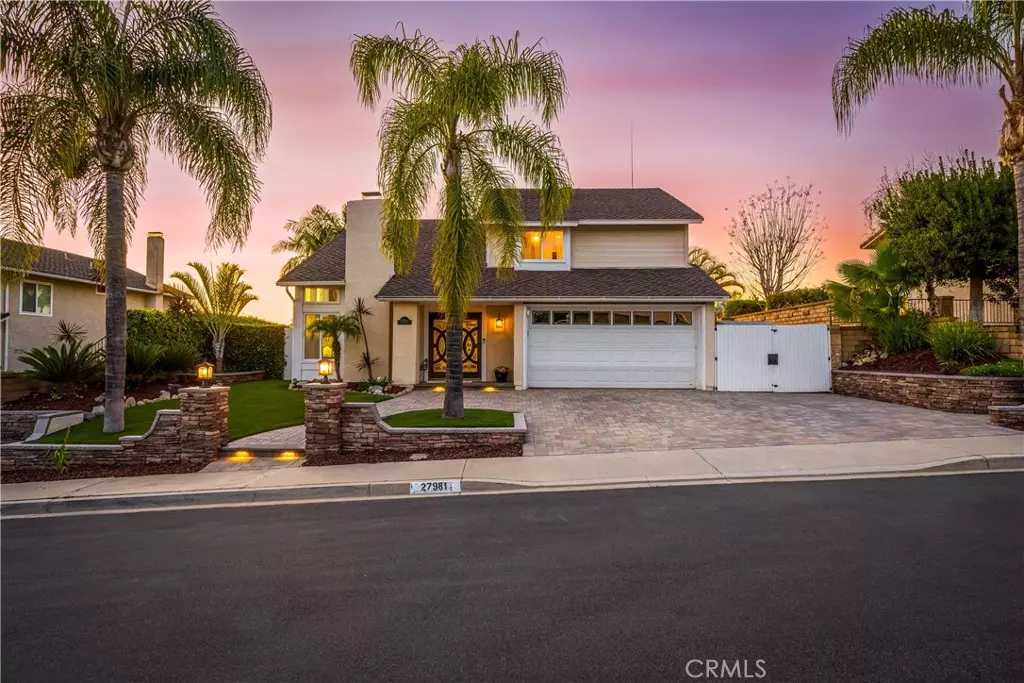$1,515,000
$1,499,900
1.0%For more information regarding the value of a property, please contact us for a free consultation.
27981 Gallina Mission Viejo, CA 92692
4 Beds
3 Baths
2,269 SqFt
Key Details
Sold Price $1,515,000
Property Type Single Family Home
Sub Type Single Family Residence
Listing Status Sold
Purchase Type For Sale
Square Footage 2,269 sqft
Price per Sqft $667
Subdivision New Castille (Central) (Ca2)
MLS Listing ID OC23050545
Sold Date 05/04/23
Bedrooms 4
Full Baths 2
Half Baths 1
Condo Fees $91
Construction Status Turnkey
HOA Fees $91/mo
HOA Y/N Yes
Year Built 1980
Lot Size 7,000 Sqft
Property Description
LOCATION....LOCATION....LOCATION...PANORAMIC VIEW Looking for your dream home in Mission Viejo? Look no further! This stunning single family residence in the desirable New Castille tract boasts a magnificent homesite with panoramic city lights and mountain views. With almost 2,300 square feet of living space, this 4 bedroom, 2,5 bathroom home has been beautifully remodeled to perfection.
Upon entering, you will be greeted by a bright and open floor plan with cathedral ceilings in the formal living area, providing ample natural light.
The fully remodeled gourmet kitchen features granite countertops, a five-burner range and multiple stainless steel built-ins that open up to the family room, perfect for entertaining, complete with a custom coffee station. Relax in the living and family room by the cozy glow of the fireplace.
The oversized backyard is an entertainer's paradise, featuring hardscape pavers, a pool and spa with internet controls, outdoor alumawood patio cover
with skylights and overhead fan, and a fully equipped outdoor kitchen with refrigerator, gas grill, and Kamado-style smoker. Enjoy the stunning sunsets and city lights views while you entertain or simply relax in your own private oasis.
Upstairs, the generous master bedroom boasts an en suite remodeled bathroom with walk-in shower and walk-in closet, while the upper level features
3 additional bedrooms, a loft, and a remodeled secondary bathroom.
Additional features of this home include double pane windows, hardwood throughout the main living area and master bedroom, a whole house attic fan,
synthetic turf, recessed lighting, sprinkler system, low HOA, and Lake Mission Viejo Association Membership.
Located near the Oso Creek Trail, the Norman Murray Community Center, parks, shopping, and the I-5 freeway, and within the highly acclaimed Capistrano Unified School District, this home truly has it all. Don't miss your opportunity to make it yours!
Location
State CA
County Orange
Area Mc - Mission Viejo Central
Interior
Interior Features Built-in Features, Ceiling Fan(s), Cathedral Ceiling(s), Separate/Formal Dining Room, Open Floorplan, Recessed Lighting, All Bedrooms Up, Loft, Primary Suite, Walk-In Closet(s)
Heating Central
Cooling Central Air
Flooring Carpet, Wood
Fireplaces Type Family Room, Living Room
Fireplace Yes
Appliance Dishwasher, Electric Oven, Gas Oven, Gas Range, Microwave, Water Heater
Laundry Inside
Exterior
Parking Features Door-Multi, Driveway, Garage
Garage Spaces 2.0
Garage Description 2.0
Pool Private
Community Features Suburban, Sidewalks, Park
Amenities Available Management
View Y/N Yes
View City Lights, Mountain(s), Panoramic
Porch Covered
Attached Garage Yes
Total Parking Spaces 2
Private Pool Yes
Building
Lot Description Back Yard, Front Yard, Landscaped, Near Park, Secluded, Sprinkler System
Story 2
Entry Level Two
Sewer Public Sewer
Water Public
Level or Stories Two
New Construction No
Construction Status Turnkey
Schools
High Schools Capistrano Valley
School District Capistrano Unified
Others
HOA Name Oso Valley Greenbelt
Senior Community No
Tax ID 80869207
Acceptable Financing Submit
Listing Terms Submit
Financing Conventional
Special Listing Condition Standard
Read Less
Want to know what your home might be worth? Contact us for a FREE valuation!

Our team is ready to help you sell your home for the highest possible price ASAP

Bought with Elika Rad • Keller Williams Realty
The Wilkas Group - Lenore & Alexander Wilkas
Real Estate Advisors | License ID: 01343201 & 01355442





