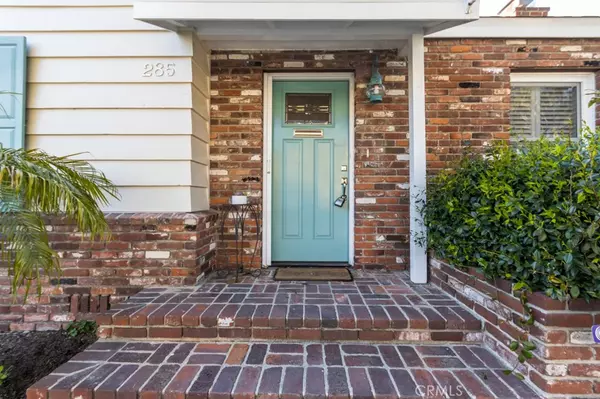$1,309,000
$1,265,000
3.5%For more information regarding the value of a property, please contact us for a free consultation.
285 Ravenna DR Long Beach, CA 90803
3 Beds
1 Bath
1,113 SqFt
Key Details
Sold Price $1,309,000
Property Type Single Family Home
Sub Type Single Family Residence
Listing Status Sold
Purchase Type For Sale
Square Footage 1,113 sqft
Price per Sqft $1,176
Subdivision Naples (Na)
MLS Listing ID PW23057213
Sold Date 05/11/23
Bedrooms 3
Full Baths 1
HOA Y/N No
Year Built 1946
Lot Size 3,188 Sqft
Property Description
This unique, adorable Naples home has all the original classic charm of days gone by including original hardwood floors and cozy fireplace, while still enjoying modern touches including recessed lights, CENTRAL AIR AND HEAT, upgraded kitchen and remodeled bathroom. This light and bright home is super livable and has a fantastic flow that makes you want to invite people over. There are custom wood cabinets and tasteful granite countertops in the kitchen which opens up to the living room and also to a fantastic backyard porch area perfect for gathering with friends. Nice two car garage with ally access and plenty of storage. Located close to Mother's Beach and the conveniences of 2nd Street. This is a special property.
Location
State CA
County Los Angeles
Area 1 - Belmont Shore/Park, Naples, Marina Pac, Bay Hrbr
Zoning LBR1S
Rooms
Main Level Bedrooms 3
Interior
Interior Features Granite Counters
Heating Central
Cooling Central Air
Flooring Wood
Fireplaces Type Living Room
Fireplace Yes
Appliance Gas Cooktop, Gas Oven, Microwave, Refrigerator, Dryer, Washer
Laundry In Garage
Exterior
Garage Spaces 2.0
Garage Description 2.0
Pool None
Community Features Curbs, Street Lights, Sidewalks
View Y/N Yes
View Neighborhood
Attached Garage Yes
Total Parking Spaces 2
Private Pool No
Building
Lot Description Near Public Transit
Story 1
Entry Level One
Sewer Public Sewer
Water Public
Level or Stories One
New Construction No
Schools
School District Los Alamitos Unified
Others
Senior Community No
Tax ID 7244009004
Acceptable Financing Cash, Cash to Existing Loan, Cash to New Loan, Conventional, 1031 Exchange, Submit
Listing Terms Cash, Cash to Existing Loan, Cash to New Loan, Conventional, 1031 Exchange, Submit
Financing Conventional
Special Listing Condition Standard
Read Less
Want to know what your home might be worth? Contact us for a FREE valuation!

Our team is ready to help you sell your home for the highest possible price ASAP

Bought with Mike Dunfee • Dunfee Real Estate Services
The Wilkas Group - Lenore & Alexander Wilkas
Real Estate Advisors | License ID: 01343201 & 01355442





