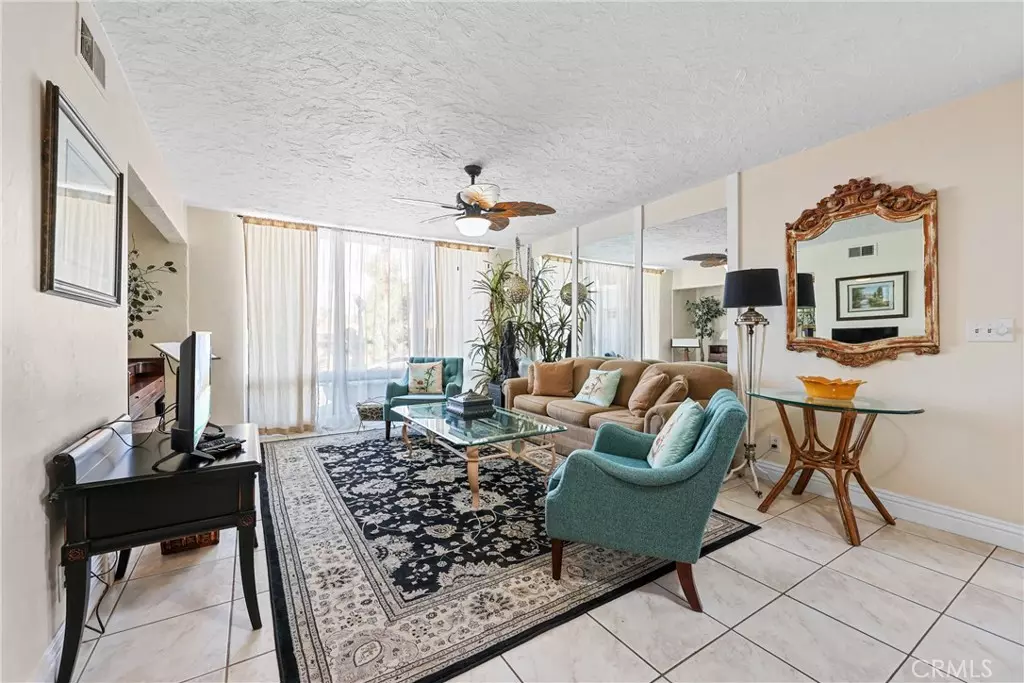$517,000
$535,000
3.4%For more information regarding the value of a property, please contact us for a free consultation.
72629 Pitahaya ST Palm Desert, CA 92260
2 Beds
2 Baths
1,253 SqFt
Key Details
Sold Price $517,000
Property Type Single Family Home
Sub Type Single Family Residence
Listing Status Sold
Purchase Type For Sale
Square Footage 1,253 sqft
Price per Sqft $412
Subdivision ,Unknown
MLS Listing ID PW23046369
Sold Date 05/11/23
Bedrooms 2
Full Baths 2
HOA Y/N No
Year Built 1962
Lot Size 6,969 Sqft
Property Description
Opportunity Knocks! This home is perfect for someone to remodel or investors looking for a DEAL!! A Diamond in the rough in very desirable location. Don't miss out on making this property your own or for long term guest. Amazing neighborhood with so much potential. Close proximity to El Paseo, shopping, and restaurants. This Mid Century home features 2 bedrooms 2 bathrooms and spacious areas to entertain your friends and family. Galley kitchen with lots of counter space and cabinets. Formal dining room adjacent to the kitchen with a fireplace. Picture windows in the large living room brings so much natural light. Two enormous bedrooms are set apart for your personal privacy when hosting a guest. Private patio off the guest room is loving for morning coffee. Seller spent $7000 on a new AC and Heater which was installed in 2022. Several sitting area surround the property for you to enjoy the mountain views. City of Palm Desert has so much to offer. Just minutes away for The Shops at El Paseo. Come make this cozy home your private Palm Desert getaway. Wonderful neighborhood to live in.
Location
State CA
County Riverside
Area 323 - South Palm Desert
Zoning R1
Rooms
Main Level Bedrooms 2
Interior
Interior Features Ceiling Fan(s), Tile Counters, All Bedrooms Down
Heating Central
Cooling Central Air
Flooring Tile
Fireplaces Type Dining Room
Fireplace Yes
Appliance Dishwasher, Free-Standing Range, Microwave, Refrigerator
Laundry See Remarks
Exterior
Parking Features Driveway, Garage, Paved
Garage Spaces 2.0
Garage Description 2.0
Fence Wrought Iron
Pool None
Community Features Hiking
View Y/N Yes
View Mountain(s)
Roof Type Flat
Porch Patio
Attached Garage Yes
Total Parking Spaces 2
Private Pool No
Building
Lot Description Desert Front
Story 1
Entry Level One
Sewer Public Sewer
Water Public
Architectural Style Mid-Century Modern
Level or Stories One
New Construction No
Schools
School District Desert Sands Unified
Others
Senior Community No
Tax ID 640272011
Acceptable Financing Cash, Cash to New Loan, Conventional, FHA
Listing Terms Cash, Cash to New Loan, Conventional, FHA
Financing Cash
Special Listing Condition Standard
Read Less
Want to know what your home might be worth? Contact us for a FREE valuation!

Our team is ready to help you sell your home for the highest possible price ASAP

Bought with Luis Frias • Desert Choice Realty
The Wilkas Group - Lenore & Alexander Wilkas
Real Estate Advisors | License ID: 01343201 & 01355442





