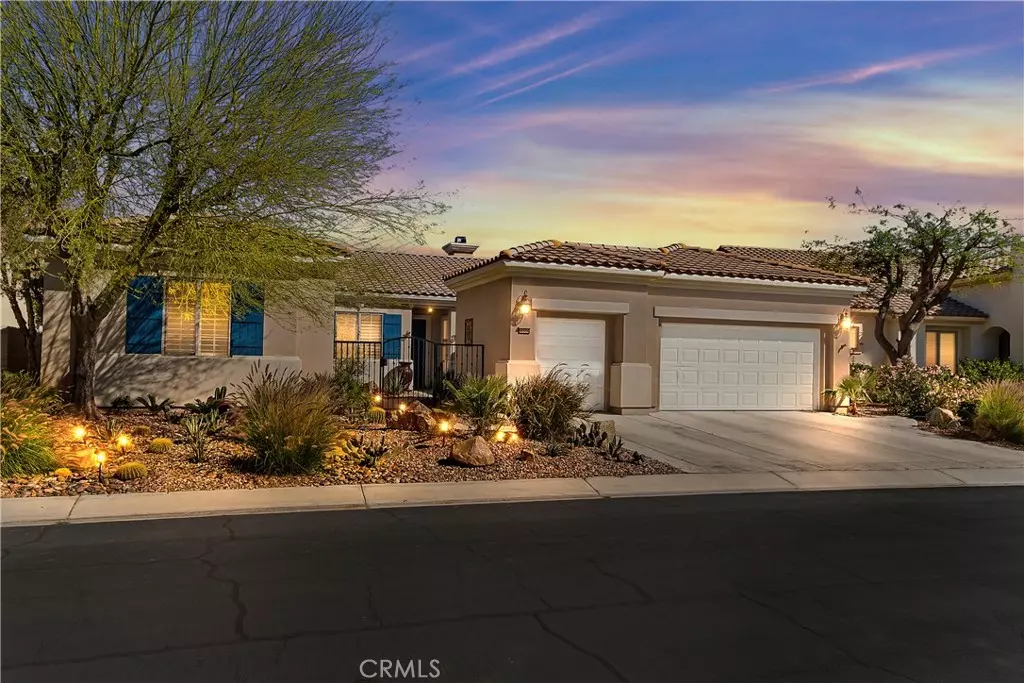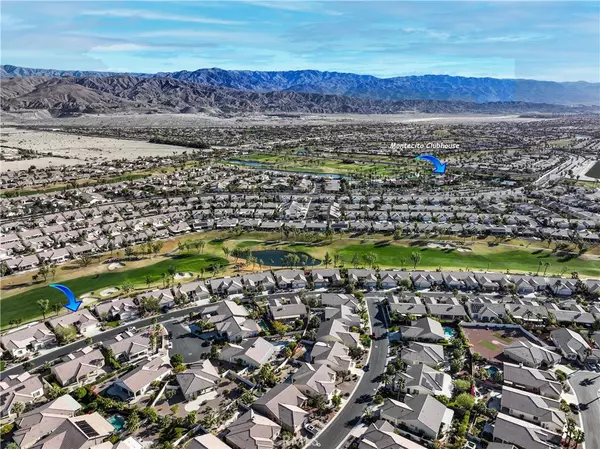$679,900
$679,900
For more information regarding the value of a property, please contact us for a free consultation.
80534 Camino Santa Elise Indio, CA 92203
2 Beds
3 Baths
2,569 SqFt
Key Details
Sold Price $679,900
Property Type Single Family Home
Sub Type Single Family Residence
Listing Status Sold
Purchase Type For Sale
Square Footage 2,569 sqft
Price per Sqft $264
Subdivision Sun City Shadow Hills (30921)
MLS Listing ID IG23042938
Sold Date 06/01/23
Bedrooms 2
Full Baths 2
Half Baths 1
Condo Fees $337
HOA Fees $337/mo
HOA Y/N Yes
Year Built 2005
Lot Size 8,276 Sqft
Property Description
Sun City Shadow Hills Beauty!! Premium 8276 Sq/Ft lot right on the golf course with stunning mountain views! Sought after San Miguel Model with 2569 Sq/Ft of living space, 2 bedrooms, 3 baths, office (Could be 3rd bedroom) the casita has its own separate entrance and own full bath which is great for your guest's weekend visits. Beautiful desert landscaping with gated courtyard greats you, open floor plan, 10-foot ceilings, plantation shutters throughout, gourmet island kitchen with granite counters, glass/stone backsplash, maple cabinets, breakfast counter, stainless steel appliances, cook top stove, double ovens, lazy Susan, undercabinet accent lighting, pantry, breakfast nook, family room, fireplace, ceiling fans in all rooms, spacious master suite, step in shower, dual vanities, huge walk-in closet, 77 ft wide rear yard, 2 car garage with golf cart garage big enough for 2 golf carts or small car. Unwind the day cooking on the BBQ and sipping a glass of wine enjoying the golf course and mountain views. North facing rear yard with stucco patio cover and misters you stay cool from the summer sunshine. Beautiful home in a great community. Shadow Hills is an exclusive man gated community, 55+, with so much to do, 2 manicured golf courses, 2 clubhouses, 6 lighted tennis courts, 6 lighted pickleball courts, grass bocce courts, basketball, fitness center with state-of-the-art cardio equipment with certified trainers available, billiards room, 2 outdoors pools, spa, indoor pool, indoor walking track , movie nights, outdoor concerts, trips and excursions and with over 50 chartered clubs there is always something to do. Resort Style Living at it Finest!
Location
State CA
County Riverside
Area 309 - Indio North Of East Valley
Rooms
Main Level Bedrooms 1
Interior
Interior Features Breakfast Bar, Breakfast Area, Ceiling Fan(s), Cathedral Ceiling(s), Granite Counters, High Ceilings, In-Law Floorplan, Open Floorplan, Pantry, Stone Counters, Recessed Lighting, All Bedrooms Down, Dressing Area, Entrance Foyer, Main Level Primary, Primary Suite, Walk-In Pantry, Walk-In Closet(s)
Heating Central, Forced Air
Cooling Central Air
Flooring Tile
Fireplaces Type Family Room
Fireplace Yes
Appliance Dishwasher, Gas Cooktop, Gas Water Heater
Laundry Washer Hookup, Gas Dryer Hookup, Laundry Room
Exterior
Parking Features Door-Multi, Direct Access, Garage, Golf Cart Garage
Garage Spaces 3.0
Garage Description 3.0
Fence Brick, Wrought Iron
Pool Association
Community Features Curbs, Street Lights, Sidewalks, Gated
Amenities Available Bocce Court, Billiard Room, Clubhouse, Sport Court, Fitness Center, Golf Course, Picnic Area, Paddle Tennis, Pool, Guard, Sauna, Spa/Hot Tub, Tennis Court(s)
View Y/N Yes
View Golf Course, Hills, Mountain(s)
Roof Type Tile
Porch Concrete, Covered
Attached Garage Yes
Total Parking Spaces 3
Private Pool No
Building
Lot Description Close to Clubhouse, Drip Irrigation/Bubblers, Sprinklers In Front, Sprinklers Timer, Sprinklers On Side, Sprinkler System
Faces South
Story 1
Entry Level One
Foundation Slab
Sewer Public Sewer
Water Public
Architectural Style Contemporary
Level or Stories One
New Construction No
Schools
School District Coachella Valley Unified
Others
HOA Name Shadow Hills
Senior Community Yes
Tax ID 691340047
Security Features Carbon Monoxide Detector(s),Gated with Guard,Gated Community,Smoke Detector(s)
Acceptable Financing Submit
Listing Terms Submit
Financing Cash
Special Listing Condition Standard
Read Less
Want to know what your home might be worth? Contact us for a FREE valuation!

Our team is ready to help you sell your home for the highest possible price ASAP

Bought with Lauren Malo Casado • Compass
The Wilkas Group - Lenore & Alexander Wilkas
Real Estate Advisors | License ID: 01343201 & 01355442





