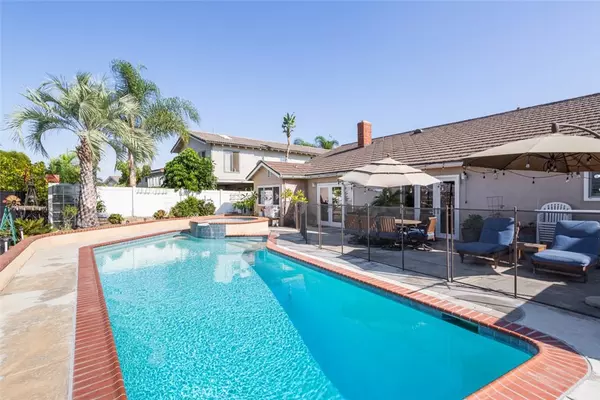$1,325,000
$1,350,000
1.9%For more information regarding the value of a property, please contact us for a free consultation.
6301 Hillside DR Yorba Linda, CA 92886
4 Beds
2 Baths
1,740 SqFt
Key Details
Sold Price $1,325,000
Property Type Single Family Home
Sub Type Single Family Residence
Listing Status Sold
Purchase Type For Sale
Square Footage 1,740 sqft
Price per Sqft $761
Subdivision Rolling View Estates (Rove)
MLS Listing ID OC23035570
Sold Date 06/21/23
Bedrooms 4
Full Baths 2
HOA Y/N No
Year Built 1971
Lot Size 7,344 Sqft
Lot Dimensions Assessor
Property Description
Relax poolside while enjoying panoramic mountain, hill and city-light views from this open and welcoming home in Rolling View Estates. Featuring state-of-the-art solar power, the single-level residence generously accommodates easy day-to-day living and stylish entertaining in a formal living room and dining room area with a fireplace and dramatic vaulted ceilings. Another fireplace warms the family room, which opens to the backyard and an updated kitchen that shines with granite countertops, stainless steel appliances, white cabinetry and a breakfast nook. Approximately 1,740 square feet, the spacious floorplan hosts four bedrooms and two baths, including a primary suite with high ceiling, French doors that open to the backyard, ample wardrobe space, and an open-concept bath with two sinks and a custom-tiled shower. Engineered hardwood flooring and handsome tile are on display, and upgraded Jeld-Wen windows and doors, ceiling fans, a whole-house fan and an attached three-car garage are featured. Grounds span nearly 7,405 square feet and boast a large driveway, a manicured front yard with custom hardscaping, the view-enriched backyard with its pool and spa, and a side yard with a storage shed. Convenient to the 91 Freeway, this delightful residence is moments from Yorba Regional Park, the Yorba Linda Country Club and golf course, and excellent schools including Glenknoll Elementary.
Location
State CA
County Orange
Area 85 - Yorba Linda
Rooms
Main Level Bedrooms 4
Interior
Interior Features Built-in Features, Brick Walls, Breakfast Area, Crown Molding, Cathedral Ceiling(s), Dry Bar, Separate/Formal Dining Room, Granite Counters, High Ceilings, Open Floorplan, Unfurnished, Bedroom on Main Level, Main Level Primary
Heating Central, Fireplace(s)
Cooling Central Air
Flooring Tile, Wood
Fireplaces Type Family Room, Living Room
Fireplace Yes
Appliance Double Oven, Dishwasher, Electric Oven, Electric Water Heater, Freezer, Gas Cooktop, Disposal, Gas Range, Ice Maker, Microwave, Refrigerator, Self Cleaning Oven, Vented Exhaust Fan, Water Heater
Laundry In Garage
Exterior
Exterior Feature Barbecue
Parking Features Concrete, Door-Multi, Driveway, Driveway Up Slope From Street, Electric Vehicle Charging Station(s), Garage Faces Front, Garage
Garage Spaces 3.0
Garage Description 3.0
Fence Excellent Condition
Pool Fenced, Private
Community Features Curbs, Park, Suburban, Sidewalks
Utilities Available Cable Connected, Electricity Connected, Natural Gas Connected, Phone Connected, Sewer Connected, Water Connected
View Y/N Yes
View City Lights, Hills, Mountain(s), Neighborhood, Panoramic
Roof Type Metal
Accessibility Safe Emergency Egress from Home, Parking, Accessible Entrance, Accessible Hallway(s)
Porch Concrete, Enclosed
Attached Garage Yes
Total Parking Spaces 5
Private Pool Yes
Building
Lot Description Back Yard, Drip Irrigation/Bubblers, Front Yard, Garden, Sprinklers In Front, Lawn, Landscaped, Sprinkler System
Story 1
Entry Level One
Foundation Slab
Sewer Public Sewer
Water Public
Architectural Style Craftsman
Level or Stories One
New Construction No
Schools
School District Placentia-Yorba Linda Unified
Others
Senior Community No
Tax ID 34933220
Security Features Carbon Monoxide Detector(s),Smoke Detector(s)
Acceptable Financing Cash, Cash to Existing Loan, Cash to New Loan, Conventional, FHA, VA Loan
Green/Energy Cert Solar
Listing Terms Cash, Cash to Existing Loan, Cash to New Loan, Conventional, FHA, VA Loan
Financing Cash
Special Listing Condition Standard
Read Less
Want to know what your home might be worth? Contact us for a FREE valuation!

Our team is ready to help you sell your home for the highest possible price ASAP

Bought with Kimberly Lancaster-Grunig • GLOBL RED
The Wilkas Group - Lenore & Alexander Wilkas
Real Estate Advisors | License ID: 01343201 & 01355442





