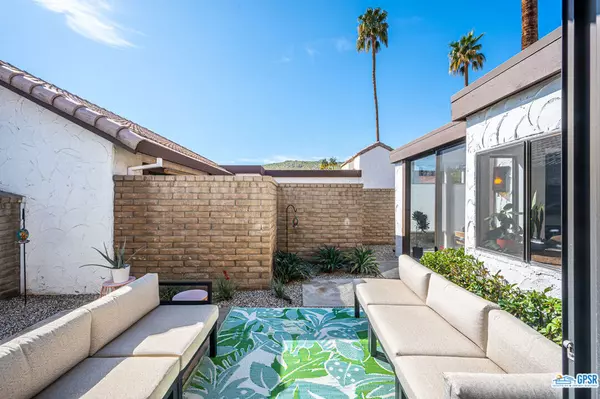$478,000
$485,000
1.4%For more information regarding the value of a property, please contact us for a free consultation.
2395 S Gene Autry TRL #B Palm Springs, CA 92264
2 Beds
2 Baths
1,155 SqFt
Key Details
Sold Price $478,000
Property Type Condo
Sub Type Condominium
Listing Status Sold
Purchase Type For Sale
Square Footage 1,155 sqft
Price per Sqft $413
Subdivision Canyon Sands
MLS Listing ID 23252257
Sold Date 06/29/23
Bedrooms 2
Full Baths 2
Condo Fees $556
HOA Fees $556/mo
HOA Y/N Yes
Land Lease Amount 1584.0
Year Built 1974
Lot Size 1,742 Sqft
Property Description
Nestled in Southeast the Palm Springs neighborhood of beautiful Canyon Sands, this detached garden condo offers elegant living. Single level, with a soaring vaulted ceiling, and gas burning fireplace in the living room, light pours in from the sliding doors and windows that lead to the private yard. The home has Porcelain tile throughout, and an open living/dining area. The kitchen has a gas range, and stainless appliances, and granite countertops. A Primary bedroom with an ensuite bathroom opens out to the private garden yard. There's a second bedroom/den and full guest bath. There are new ceiling fans, dual flush toilets, smooth ceilings. The Community's amenities include 7 salt water pool and spas 2 saunas and 6 tennis/pickleball courts. Two car garage attached has a wall of storage cabinets, washer & dryer, tankless water heater and epoxy floor finish. Furnishings available. This place could be your wonderful new home!
Location
State CA
County Riverside
Area 334 - South End Palm Springs
Zoning RGA8
Interior
Interior Features Ceiling Fan(s), Separate/Formal Dining Room
Heating Central
Cooling Central Air
Fireplaces Type Gas, Living Room
Furnishings Furnished Or Unfurnished
Fireplace Yes
Appliance Dishwasher, Gas Range, Microwave, Refrigerator, Dryer, Washer
Laundry In Garage
Exterior
Parking Features Door-Multi, Garage, Guest
Garage Spaces 2.0
Garage Description 2.0
Fence Masonry
Pool Community
Community Features Pool
Amenities Available Sport Court, Maintenance Grounds, Tennis Court(s), Trash
View Y/N Yes
View Hills
Roof Type Composition
Porch Open, Patio
Total Parking Spaces 2
Private Pool No
Building
Faces West
Story 1
Entry Level One
Foundation Slab
Sewer Sewer Tap Paid
Level or Stories One
New Construction No
Others
Pets Allowed Call
HOA Fee Include Earthquake Insurance
Senior Community No
Tax ID 009600727
Security Features Carbon Monoxide Detector(s),Fire Detection System,Smoke Detector(s)
Special Listing Condition Standard
Pets Allowed Call
Read Less
Want to know what your home might be worth? Contact us for a FREE valuation!

Our team is ready to help you sell your home for the highest possible price ASAP

Bought with Craig Rushing • Berkshire Hathaway HomeServices California Properties
The Wilkas Group - Lenore & Alexander Wilkas
Real Estate Advisors | License ID: 01343201 & 01355442





