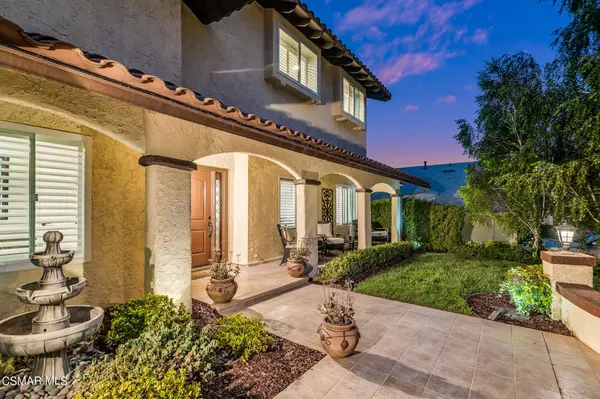$1,650,000
$1,600,000
3.1%For more information regarding the value of a property, please contact us for a free consultation.
1964 Oberlin AVE Thousand Oaks, CA 91360
5 Beds
4 Baths
3,358 SqFt
Key Details
Sold Price $1,650,000
Property Type Single Family Home
Sub Type Single Family Residence
Listing Status Sold
Purchase Type For Sale
Square Footage 3,358 sqft
Price per Sqft $491
Subdivision Lynn Estates-310 - 310
MLS Listing ID 223001962
Sold Date 07/12/23
Bedrooms 5
Full Baths 4
Construction Status Additions/Alterations,Updated/Remodeled
HOA Y/N No
Year Built 1970
Lot Size 0.287 Acres
Property Description
NEWLY and COMPLETELY Remodeled POOL Home at end of CUL-DE-SAC in Thousand Oaks! If you are looking for a SPACIOUS pool home that is BEYOND move-in-ready and with ZERO expenses spared, look absolutely no further! Arriving at the house, you gander at the front yard which has beautiful MANICURED landscaping and elegant walking path to the LONG covered front porch which provides a great space for enjoying warm summer evenings. The Entry features a BEAUTIFUL upgraded rustic fiberglass front door with sidelights and you discover the FANTASTIC & NEW wide-plank wood flooring found throughout the home. The immediate Living Room is MASSIVE and is BRIGHT from dual-paned windows to the front yard and highlights a charming fireplace with marble-tile facade & hearth and floated wood mantle. Need a downstairs bedroom? You're covered, with a Downstairs Bedroom that has TWO sets of entry doors, LARGE windows to front yard views, closet with built-in shelves, and neighbors a FULL downstairs bathroom which has been COMPLETELY REMODELED with porcelain-tile wall trims, a MARBLE-tile shower, MODERN vanity, and patterned tile flooring. A nearby Family Room is LONG and offers a MARVELOUS gas fireplace, handsome built-in shelving units, and MILGARD dual-paned sliding glass doors to the backyard. The home's Spacious Kitchen has been COMPLETELY REMODELED with GORGEOUS Quartz countertops, soft-close drawers & cabinetry, glossy gray tile backsplashes, a pantry with PULL-OUT shelves, pull-out spices organizer, a MASSIVE center island, and stainless-steel sink & appliances including a Thermador convection double oven and a Thermador Professional 6-burner gas cooktop. Neighboring the Kitchen, the formal Dining Room is FORMAL and offers ample dining space for family dinners or dinner parties alike. Upstairs, you arrive at the Master Bedroom Suite which enjoys a double-door entry and is SPACIOUS, featuring an IMMENSE walk-in closet with built-ins and an en-suite Master Bathroom that has been COMPLETELY REMODELED with fantastic wood-like TILE flooring, HIS & HERS granite-topped vanities, a DEEP tile shower with mosaic glass-tile flooring & accent wall, and private water closet. Three Upstairs Secondary Bedrooms are complete with real wood flooring, dual-paned windows with plantation shutters, and ample closet space for family or guests. There are not one, but TWO FULL hall bathrooms upstairs, the first has been COMPLETELY REMODELED with patterned tile flooring, a BIG upgraded vanity, and a TUB SHOWER with fishbone-tile walls and sliding glass shower doors. The SECOND full hall bathroom upstairs has also been REMODELED with MEROLA tile flooring, a roomy UPGRADED vanity, and a standing shower with glazed glass shower doors. We're not done upstairs yet! The FOURTH secondary Bedroom is ENORMOUS and can serve well as an incredible play room, media room, home theatre, gym, office, or second master! It neighbors a HUGE upstairs storage closet which is currently being used as a study and highlights a BUILT-IN sprawling desk & cabinetry. Outside, the Entertainers' Backyard showcases a NEW (Feb. 2022) pebble finished saltwater pool with accented stacked-stone surfaced side wall, huge paver-stone patio and pool decking, a QUALITY patio cover with handsome stacked-stone surfaced pillars, ARTIFICIAL grass lawn, and uphill area planted with multiple fruit trees (including fig, Meyer lemon, honey crisp apple, and Fiji apple)! The home's 2-Car Garage has an UPGRADED garage door, LOTS of built-in cabinetry, and has been FINISHED with drywalled & painted walls. This is accessible via the INDOOR Laundry Room which BIG and has been COMPLETELY REMODELED with TONS of QUARTZ-topped drawers & cabinetry and real wood flooring. Many other upgrades throughout including MILGARD dual-paned windows & sliders, a BRAND NEW Carrier HVAC System (2022), and TANKLESS Hot Water Heater. This LARGE 3,358sf house with Entertainers' Yard is an amazing place to call HOME!
Location
State CA
County Ventura
Area Tow - Thousand Oaks West
Zoning R1-9
Interior
Interior Features Separate/Formal Dining Room, Pantry, Recessed Lighting, Bedroom on Main Level, Primary Suite, Walk-In Closet(s)
Heating Central, Forced Air, Natural Gas
Cooling Central Air
Flooring Wood
Fireplaces Type Family Room, Gas, Living Room
Fireplace Yes
Appliance Double Oven, Dishwasher, Gas Cooking, Disposal, Refrigerator, Range Hood, Tankless Water Heater
Laundry Inside
Exterior
Garage Concrete, Direct Access, Driveway, Garage, Garage Door Opener
Garage Spaces 2.0
Garage Description 2.0
Fence Wood, Wire
Pool Fenced, Filtered, Gas Heat, Heated, In Ground, Pebble, Private
View Y/N Yes
View Peek-A-Boo
Roof Type Clay,Spanish Tile,Tile
Porch Rear Porch, Covered, Front Porch, Porch, Tile
Attached Garage Yes
Total Parking Spaces 2
Private Pool No
Building
Lot Description Back Yard, Lawn, Paved, Yard
Faces West
Story 2
Entry Level Three Or More
Foundation Raised
Sewer Public Sewer
Level or Stories Three Or More
Construction Status Additions/Alterations,Updated/Remodeled
Others
Senior Community No
Tax ID 5230182115
Acceptable Financing Cash, Cash to New Loan, Conventional, FHA
Listing Terms Cash, Cash to New Loan, Conventional, FHA
Financing Cash
Special Listing Condition Standard
Read Less
Want to know what your home might be worth? Contact us for a FREE valuation!

Our team is ready to help you sell your home for the highest possible price ASAP

Bought with The Dave Walter Team • Pinnacle Estate Properties, Inc.

The Wilkas Group - Lenore & Alexander Wilkas
Real Estate Advisors | License ID: 01343201 & 01355442





