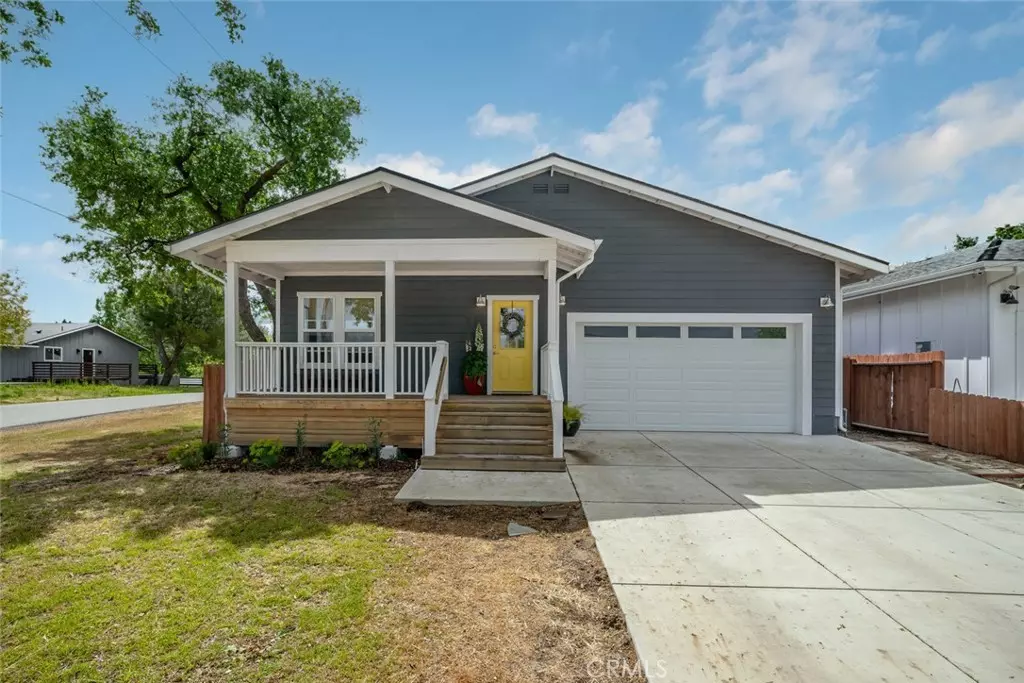$917,000
$899,000
2.0%For more information regarding the value of a property, please contact us for a free consultation.
22507 H ST Santa Margarita, CA 93453
4 Beds
2 Baths
2,175 SqFt
Key Details
Sold Price $917,000
Property Type Single Family Home
Sub Type Single Family Residence
Listing Status Sold
Purchase Type For Sale
Square Footage 2,175 sqft
Price per Sqft $421
Subdivision Santa Margarita In Town(70)
MLS Listing ID SC23076549
Sold Date 07/17/23
Bedrooms 4
Full Baths 1
Three Quarter Bath 1
Construction Status Turnkey
HOA Y/N No
Year Built 2018
Lot Size 7,501 Sqft
Property Description
Rare opportunity to own a newer build in SLO county's best kept secret, Santa Margarita. Enjoy the sound of a distant train, and living in one of of the few remaining country towns, while being only minutes away from downtown San Luis Obispo and Cal Poly. Built in 2018, this four bedroom 2 bath home has an open floor plan and high ceilings with many updated amenities including a pool. In the heart of this home is the kitchen which makes it perfect for entertaining. Large premier suite with sliding doors to backyard and living spaces that meld together seamlessly. Large corner lot with a fully fenced yard, you will enjoy the quiet country lifestyle while basking pool side. Home has a front porch and back porch to enjoy distant mountain views in all directions. The walkable neighborhood includes Santa Margarita Elementary, a beautiful county park, neighborhood library, pickleball/tennis court, and a horse arena. Downtown is rich in history and offers everything you would expect from a country town: a market, post office, feed store, gas station and multiple restaurants + businesses. While San Luis Obispo is a quick drive down the grade, you can go north and enjoy the offerings of Atascadero and Paso Robles. This home has it all.
Location
State CA
County San Luis Obispo
Area Smrg - Santa Margarita
Zoning RS
Rooms
Main Level Bedrooms 4
Interior
Interior Features Ceiling Fan(s), High Ceilings, Open Floorplan, Pantry, Quartz Counters, Recessed Lighting, Main Level Primary, Primary Suite, Walk-In Pantry, Walk-In Closet(s)
Heating Forced Air, Natural Gas
Cooling Central Air
Flooring Laminate
Fireplaces Type Decorative, Electric
Fireplace Yes
Appliance Dishwasher, Gas Oven, Gas Range, Refrigerator, Range Hood, Tankless Water Heater, Water To Refrigerator, Warming Drawer
Laundry Washer Hookup, Electric Dryer Hookup, Gas Dryer Hookup, Inside, Laundry Room
Exterior
Exterior Feature Rain Gutters
Parking Features Door-Single, Driveway, Garage Faces Front, Garage
Garage Spaces 2.0
Garage Description 2.0
Fence Average Condition, Wood
Pool Above Ground, Private
Community Features Street Lights, Park
Utilities Available Cable Connected, Electricity Connected, Natural Gas Connected, Phone Connected, Water Connected
View Y/N Yes
View Hills, Mountain(s), Neighborhood
Roof Type Shingle
Accessibility No Stairs
Porch Rear Porch, Covered, Deck, Front Porch, Wood
Attached Garage Yes
Total Parking Spaces 2
Private Pool Yes
Building
Lot Description Back Yard, Corner Lot, Front Yard, Sprinklers In Rear, Lawn, Landscaped, Near Park, Rectangular Lot, Sprinkler System, Yard
Faces Northwest
Story 1
Entry Level One
Foundation Concrete Perimeter
Sewer Septic Tank
Water Public
Architectural Style Craftsman
Level or Stories One
New Construction No
Construction Status Turnkey
Schools
School District San Luis Coastal Unified
Others
Senior Community No
Tax ID 069113031
Security Features Carbon Monoxide Detector(s),Fire Detection System,Fire Sprinkler System,Smoke Detector(s)
Acceptable Financing Cash, Cash to New Loan
Green/Energy Cert Solar
Listing Terms Cash, Cash to New Loan
Financing Cash to New Loan
Special Listing Condition Standard
Read Less
Want to know what your home might be worth? Contact us for a FREE valuation!

Our team is ready to help you sell your home for the highest possible price ASAP

Bought with Todd Dolezal • The Real Estate Office
The Wilkas Group - Lenore & Alexander Wilkas
Real Estate Advisors | License ID: 01343201 & 01355442





