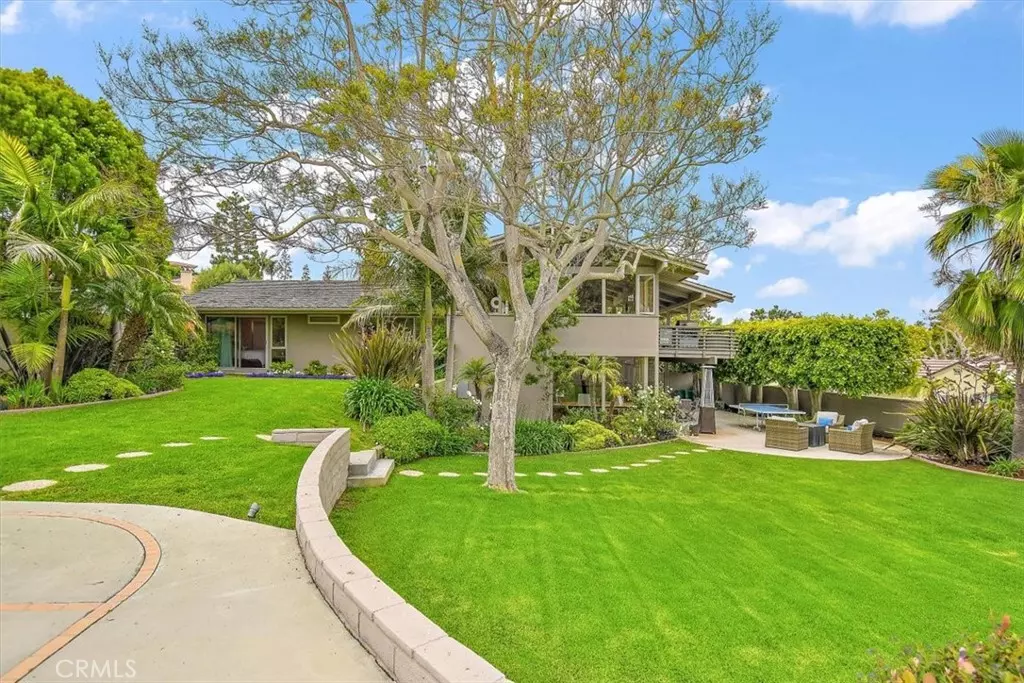$2,530,000
$2,699,000
6.3%For more information regarding the value of a property, please contact us for a free consultation.
805 Via Margate Palos Verdes Estates, CA 90274
3 Beds
4 Baths
2,324 SqFt
Key Details
Sold Price $2,530,000
Property Type Single Family Home
Sub Type Single Family Residence
Listing Status Sold
Purchase Type For Sale
Square Footage 2,324 sqft
Price per Sqft $1,088
MLS Listing ID PV23101741
Sold Date 07/18/23
Bedrooms 3
Full Baths 1
Half Baths 1
Three Quarter Bath 2
HOA Y/N No
Year Built 1959
Lot Size 0.271 Acres
Property Description
Welcome to this stunning Mid-Century Modern home that is sure to captivate you with its sleek design and remarkable features. From the moment you enter, the walls of glass and soaring ceilings create a dramatic ambiance, allowing an abundance of natural light to flood the space. Situated on a generously sized lot, the backyard resembles a picturesque park, complete with a sports court for your recreational pursuits. This oasis offers ample space for outdoor activities and entertaining, with multiple patio areas and spacious decks that seamlessly blend with the lush landscaping. Step inside to discover an updated contemporary interior that exemplifies the best of taste and design. The bright and open floor plan showcases large-scale living areas adorned with vaulted wood ceilings, infusing the home with a sense of grandeur. Throughout the home, walls of glass provide a seamless connection to the outdoors, offering views of the verdant surroundings from every room. The heart of the home, the kitchen, is a true masterpiece, boasting custom maple cabinetry with stained cement countertops. Its thoughtfully crafted design ensures both functionality and aesthetic appeal, while offering captivating views of the serene backyard. Adjacent to the kitchen is a formal dining room featuring custom cabinets, providing an elegant setting for hosting gatherings. Indulge in the luxury of the master suite, which offers a private retreat complete with a remodeled spa-like bathroom. Additionally, a private patio area off the master suite invites you to unwind and bask in the tranquility of your surroundings. Another highlight of this remarkable home is the family room, featuring built-in bookshelves and glass walls that offer panoramic views of the yard, creating a seamless connection between indoor and outdoor living spaces. As you explore this property, you'll be delighted to discover multiple ocean peak views, reminding you of the coastal beauty that lies nearby. Its proximity to the ocean and Palos Verdes Cliffs ensures that you can easily enjoy the breathtaking coastal scenery. For families, the convenience of walking distance to Palos Verdes Award-winning schools adds to the appeal of this remarkable residence. This contemporary Mid-Century Modern home presents a rare opportunity to embrace a lifestyle of sophistication and comfort. With its striking architectural features, updated interiors, and expansive outdoor spaces, this property is a true gem.
Location
State CA
County Los Angeles
Area 160 - Lunada Bay/Margate
Zoning PVR1YY
Rooms
Main Level Bedrooms 3
Interior
Interior Features Beamed Ceilings, Built-in Features, Balcony, Cathedral Ceiling(s), Open Floorplan, Main Level Primary
Heating Central
Cooling Central Air
Fireplaces Type Library
Fireplace Yes
Laundry Laundry Room
Exterior
Garage Spaces 2.0
Garage Description 2.0
Pool None
Community Features Curbs
View Y/N Yes
View Peek-A-Boo
Porch Deck
Attached Garage Yes
Total Parking Spaces 2
Private Pool No
Building
Lot Description Back Yard, Front Yard, Lawn, Landscaped
Story 1
Entry Level One
Sewer Public Sewer
Water Public
Architectural Style Mid-Century Modern
Level or Stories One
New Construction No
Schools
School District Palos Verdes Peninsula Unified
Others
Senior Community No
Tax ID 7541026011
Acceptable Financing Cash, Cash to New Loan
Listing Terms Cash, Cash to New Loan
Financing Cash to Loan
Special Listing Condition Standard
Read Less
Want to know what your home might be worth? Contact us for a FREE valuation!

Our team is ready to help you sell your home for the highest possible price ASAP

Bought with Melanie Sommers • Compass
The Wilkas Group - Lenore & Alexander Wilkas
Real Estate Advisors | License ID: 01343201 & 01355442





