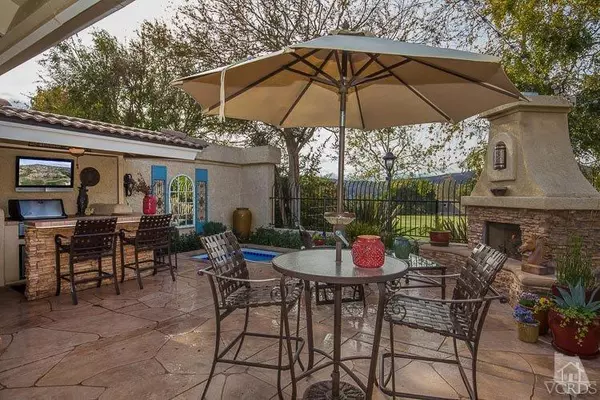$1,150,000
$1,150,000
For more information regarding the value of a property, please contact us for a free consultation.
1627 Ryder Cup DR Westlake Village, CA 91362
4 Beds
3 Baths
2,651 SqFt
Key Details
Sold Price $1,150,000
Property Type Single Family Home
Sub Type Single Family Residence
Listing Status Sold
Purchase Type For Sale
Square Footage 2,651 sqft
Price per Sqft $433
Subdivision Ben Johnson Fairway Nr-745 - 745
MLS Listing ID 215017533
Sold Date 02/12/16
Bedrooms 4
Full Baths 3
Condo Fees $105
Construction Status Updated/Remodeled
HOA Fees $35/qua
HOA Y/N Yes
Year Built 1980
Lot Size 5,684 Sqft
Property Description
THE WAIT IS OVER.... North Ranch Golf Course frontage home .Large lot with panoramic views. Custom interior and exterior remodel has turned this property into a comfortable, private paradise. This four BR home has gorgeous wood floors, new gourmet kitchen with stainless appliances, granite sink, double ovens , large island w/ granite counters w/ stone backsplash, plenty of cabinet storage and pantry space. Formal dining room w/ wet bar leads to spacious family room with stone Fireplace and recessed lights in ceiling. Master suite has wood beam, vaulted ceiling,View balcony, fireplace, huge walk-in closet, granite counters in private bath w/ spa tub. Extra storage in attic. The yard is an entertainers dream with Bar and built-in BBQ, spa, fireplace, speakers, patio and golf course views. Two car garage includes storage cabinets. Security system with cameras.
Location
State CA
County Ventura
Area Wv - Westlake Village
Zoning RPD1.5
Interior
Interior Features Crown Molding, High Ceilings, Attic, Bedroom on Main Level
Heating Natural Gas
Cooling Central Air
Flooring Wood
Fireplaces Type Family Room, Gas, Primary Bedroom, Outside, Raised Hearth
Fireplace Yes
Appliance Dishwasher, Gas Cooking, Disposal
Laundry Gas Dryer Hookup, In Garage
Exterior
Garage Spaces 2.0
Garage Description 2.0
Fence Stucco Wall, Wrought Iron
View Y/N Yes
View Golf Course, Mountain(s), Panoramic
Roof Type Tile
Porch Open, Patio
Total Parking Spaces 2
Private Pool No
Building
Lot Description Sprinklers In Rear, Sprinklers In Front, Sprinklers On Side, Sprinkler System
Entry Level Two
Level or Stories Two
Construction Status Updated/Remodeled
Others
Senior Community No
Tax ID 6900180385
Acceptable Financing Cash, Cash to New Loan, Conventional
Listing Terms Cash, Cash to New Loan, Conventional
Financing Cash to New Loan
Special Listing Condition Standard
Read Less
Want to know what your home might be worth? Contact us for a FREE valuation!

Our team is ready to help you sell your home for the highest possible price ASAP

Bought with Jeff Rosenblum • Century 21 Everest

The Wilkas Group - Lenore & Alexander Wilkas
Real Estate Advisors | License ID: 01343201 & 01355442





