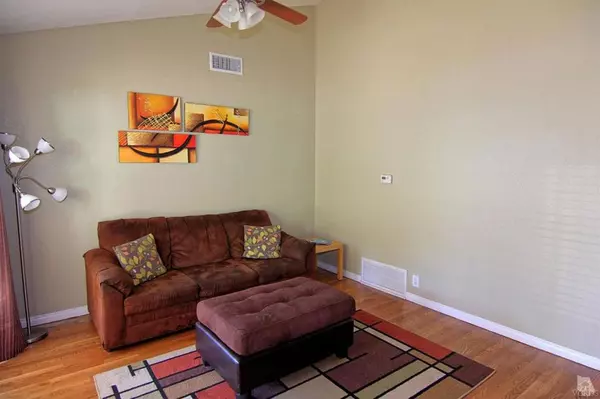$559,000
$569,000
1.8%For more information regarding the value of a property, please contact us for a free consultation.
67 W Calle El Prado Oak View, CA 93022
4 Beds
2 Baths
1,585 SqFt
Key Details
Sold Price $559,000
Property Type Single Family Home
Sub Type SingleFamilyResidence
Listing Status Sold
Purchase Type For Sale
Square Footage 1,585 sqft
Price per Sqft $352
Subdivision Ojai: Other
MLS Listing ID V0-216013177
Sold Date 12/27/16
Bedrooms 4
Full Baths 2
Construction Status UpdatedRemodeled
HOA Y/N No
Year Built 1972
Lot Size 7,405 Sqft
Property Description
A comfortable home in the Ojai School District is what you will find in this warm, inviting one-story contemporary. Along with 4 ample bedrooms and 2 bathrooms there are countless upgrades and amenities that will have the word 'home' on the tip of your tongue. To name a few: The wood floors in the common areas and master bedroom have been gorgeously refurbished and new wood floors have been recently installed in two of the bedrooms. The home also includes upgraded windows, two remodeled bathrooms, a remodeled kitchen with newer (less than one-year old) kitchen appliances, custom tile work and a large kitchen island with a seating area for shared morning breakfasts. Additionally you will find a drought tolerant backyard with wood decks and lots of room for guests. Enjoy countless hours admiring the mountain views while feeling the gentle afternoon/early evening breezes. The front yard is fenced with room to create a dream garden. This home is waiting for its new owner!
Location
State CA
County Ventura
Area Vc11 - Ojai
Zoning R1
Rooms
Other Rooms Sheds
Interior
Interior Features CeramicCounters, AllBedroomsDown, MainLevelMaster
Heating Central
Cooling CentralAir
Flooring Wood
Fireplace No
Appliance Dishwasher, Microwave, RangeHood
Laundry CommonArea, InGarage
Exterior
Parking Features DoorMulti, Garage, OneSpace
Garage Spaces 2.0
Garage Description 2.0
Utilities Available OverheadUtilities
View Y/N Yes
View Mountains
Roof Type Composition
Porch Deck
Total Parking Spaces 2
Building
Lot Description CornerLot
Entry Level One
Foundation Slab
Architectural Style Contemporary
Level or Stories One
Additional Building Sheds
Construction Status UpdatedRemodeled
Others
Senior Community No
Tax ID 0310221055
Acceptable Financing Cash, Conventional, CalVetLoan, FHA, VALoan
Listing Terms Cash, Conventional, CalVetLoan, FHA, VALoan
Special Listing Condition Standard
Read Less
Want to know what your home might be worth? Contact us for a FREE valuation!

Our team is ready to help you sell your home for the highest possible price ASAP

Bought with Tony Deleo • Main Street Realty
The Wilkas Group - Lenore & Alexander Wilkas
Real Estate Advisors | License ID: 01343201 & 01355442





