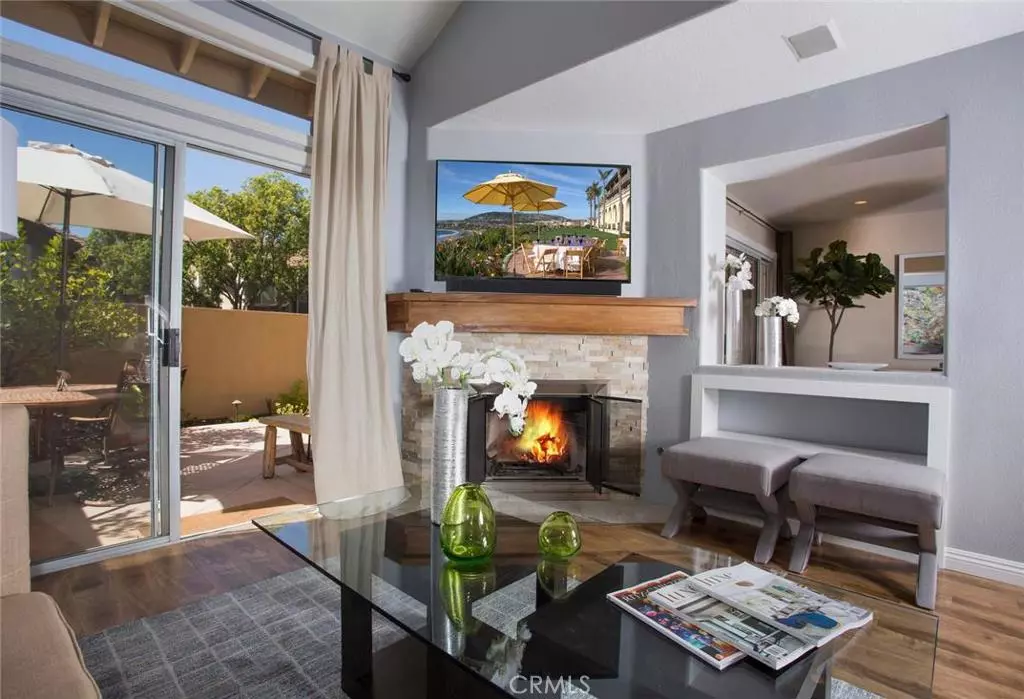$510,000
$519,000
1.7%For more information regarding the value of a property, please contact us for a free consultation.
8011 E Goldenrod LN Anaheim Hills, CA 92808
2 Beds
3 Baths
1,400 SqFt
Key Details
Sold Price $510,000
Property Type Condo
Sub Type Condominium
Listing Status Sold
Purchase Type For Sale
Square Footage 1,400 sqft
Price per Sqft $364
Subdivision Laurelwood (Lrwd)
MLS Listing ID OC16158989
Sold Date 09/01/16
Bedrooms 2
Full Baths 3
Condo Fees $235
HOA Fees $235/mo
HOA Y/N Yes
Year Built 1990
Property Description
TURNKEY, TURNKEY, TURNKEY!!!! UPGRADES GALORE. The upgraded chef's kitchen includes granite countertops and Granite breakfast bar, premium stainless steel & Samsung appliances. The granite countertops even flow into the large, interior laundry room w/massive storage space. The skylight and vaulted ceilings give this home a light and bright open floor plan that can't be matched by anything in this neighborhood. Extensive canned LED lighting throughout the home including the kitchen & bedrooms. Wired surround sound speakers perfect for entertaining your guests. The finished garage has been wired for TV, Fridge, & the wall mounted tool organization is every MAN'S DREAM! X-tra large garage! QuietCool brand whole house fan on convenient timer switch($1500 value) drastically reduces A/C costs during hot summer months & cool winter months. The stacked stone fireplace has a solid hardwood mantle. The master bedroom has an upgraded closet organizer w/additional built in unit w/glass doors & soft close drawers. All bathrooms are upgraded & have new water efficient toilets. Renovated back patio w/colored concrete, sprinklers on electronic timer, gas line for BBQ & low voltage outdoor patio lights. Extensive guest parking located right in front of the building.
Location
State CA
County Orange
Area 77 - Anaheim Hills
Interior
Interior Features Breakfast Bar, Breakfast Area, Eat-in Kitchen, Granite Counters, High Ceilings, Wired for Sound, All Bedrooms Down, Multiple Primary Suites, Primary Suite
Cooling Central Air, Attic Fan
Flooring Laminate, Wood
Fireplaces Type Living Room
Fireplace Yes
Appliance Built-In Range, Dishwasher, Disposal, Microwave
Laundry Common Area
Exterior
Parking Features Assigned, Direct Access, Garage, Guest
Garage Spaces 2.0
Garage Description 2.0
Pool Community, Association
Community Features Curbs, Gutter(s), Sidewalks, Pool
Utilities Available Cable Available, Sewer Connected
Amenities Available Pool, Spa/Hot Tub
View Y/N No
View None
Roof Type Concrete,Tile
Attached Garage Yes
Total Parking Spaces 2
Private Pool Yes
Building
Lot Description Cul-De-Sac, Landscaped, Paved
Story Two
Entry Level Two
Sewer Sewer Tap Paid
Water Public
Level or Stories Two
Schools
School District Orange Unified
Others
Senior Community No
Tax ID 93026053
Acceptable Financing Cash, Cash to New Loan, Submit
Listing Terms Cash, Cash to New Loan, Submit
Financing Conventional
Special Listing Condition Standard
Read Less
Want to know what your home might be worth? Contact us for a FREE valuation!

Our team is ready to help you sell your home for the highest possible price ASAP

Bought with Marc Raine • Redfin
The Wilkas Group - Lenore & Alexander Wilkas
Real Estate Advisors | License ID: 01343201 & 01355442

