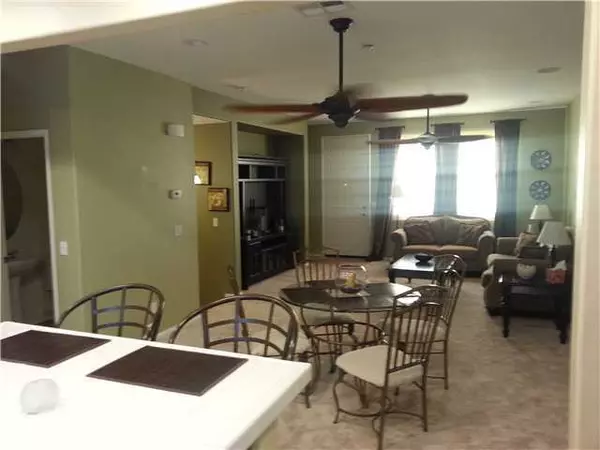$315,000
$319,900
1.5%For more information regarding the value of a property, please contact us for a free consultation.
3013 Cole Grade Drive Santee, CA 92071
3 Beds
3 Baths
1,698 SqFt
Key Details
Sold Price $315,000
Property Type Condo
Sub Type Condominium
Listing Status Sold
Purchase Type For Sale
Square Footage 1,698 sqft
Price per Sqft $185
Subdivision Santee
MLS Listing ID 120043210
Sold Date 11/13/12
Bedrooms 3
Full Baths 2
Half Baths 1
Condo Fees $236
HOA Fees $236/mo
HOA Y/N Yes
Year Built 2009
Property Description
***STANDARD SALE*** READY FOR QUICK CLOSE BRING YOUR FUSSIEST BUYERS. NEW CARPET AND PAINT WITH TRAVERTINE IN KITCHEN AND BATHROOMS.FEELS LIKE HOME THE FIRST TIME YOU WALK IN.ATTACHED 2 CAR GARAGE. Walls facing freeway are double drywall, have extra insullation and thicker window panes. In addition all common walls have added insullation for quiet enjoyment of your home. ***STANDARD SALE***OPEN FLOOR PLAN WITH LOST OF WINDOWS, MOST POPULAR PLAN DURING CONSTRUCTION. SALT WATER POOL IN COMPLEX, OWNER READY FOR QUICK CLOSE. NEW CARPET, UPGRADED TRAVERTINE, PRE WIRED FOR SURROUND IN LIVINGROOM, CELING FANS INSTALLED IN MOST ROOMS, AND COVER PATIO WITH MOUNTAIN VIEWS FOR YOUR MORNING COFFEE AND EVENING RELAXATION. Walls facing freeway are double drywall, have extra insullation and thicker window panes. In addition all common walls have added insullation for quiet enjoyment of your home Equipment: Garage Door Opener, Range/Oven Other Fees: 0 Sewer: Sewer Connected Topography: LL
Location
State CA
County San Diego
Area 92071 - Santee
Building/Complex Name Altair
Interior
Heating ForcedAir, NaturalGas
Cooling CentralAir
Fireplace No
Appliance Dishwasher, Disposal, Microwave
Laundry ElectricDryerHookup, GasDryerHookup, LaundryRoom
Exterior
Garage Spaces 2.0
Garage Description 2.0
Pool Community, InGround
Community Features Pool
Amenities Available Insurance
Attached Garage Yes
Total Parking Spaces 2
Private Pool No
Building
Story 3
Entry Level ThreeOrMore
Level or Stories ThreeOrMore
Others
HOA Name HUDSON MGT
Senior Community No
Tax ID 3844900132
Acceptable Financing Cash, Conventional, FHA, VALoan
Listing Terms Cash, Conventional, FHA, VALoan
Financing VA
Read Less
Want to know what your home might be worth? Contact us for a FREE valuation!

Our team is ready to help you sell your home for the highest possible price ASAP

Bought with Ben Hunkins • Alliance Group
The Wilkas Group - Lenore & Alexander Wilkas
Real Estate Advisors | License ID: 01343201 & 01355442





