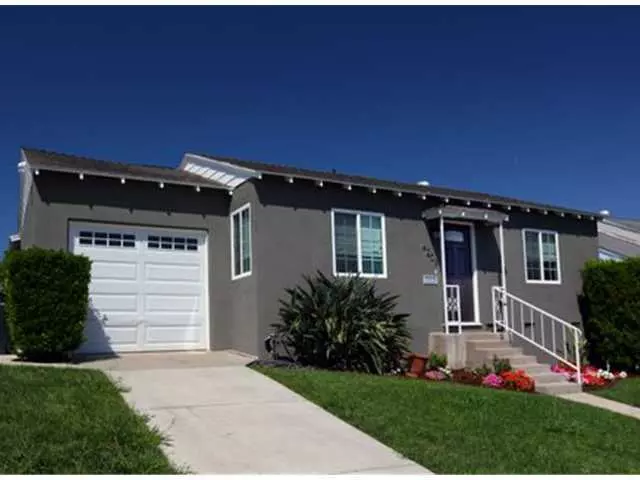$384,000
$395,876
3.0%For more information regarding the value of a property, please contact us for a free consultation.
4208 Marian Street La Mesa, CA 91941
3 Beds
2 Baths
1,343 SqFt
Key Details
Sold Price $384,000
Property Type Single Family Home
Sub Type SingleFamilyResidence
Listing Status Sold
Purchase Type For Sale
Square Footage 1,343 sqft
Price per Sqft $285
Subdivision La Mesa
MLS Listing ID 120042145
Sold Date 10/05/12
Bedrooms 3
Full Baths 2
HOA Y/N No
Year Built 1948
Lot Size 5,000 Sqft
Property Description
Move right in! beautifully updated,orig.r-finished h-wood flrs in BR's,remodeled kitchen w/granite tile counters & lg Island,pendant lighting, great applcs incl french door refrig, Lg living rm w/dining combo, fplc in liv room, 2 patio doors to wrap around Trex deck, Gorgeous landcaped fully fenced back yard. Free standing large shed w/roll up door. Area views of mtns from front of hm, 3rd BR w/french doors can be used as den, 18" tile thruout liv room & kitchen. dbl glaze vinyl windows. HURRY WON'T LAST! .All rooms are wired with Ethernet connections that terminate to a CAT6 punch down patch panel centrally located inside a hallway cabinet able to act as a central network server location, fitted with power and exhaust fan. Living room is pre-wired for rear and side surround speaker connections for simple installation of satellite speakers for home theater sound system. custom attic ladder, also an outlet in large kitchen cabinet for charging common dustbuster or dison vacuum products, 200 Amp upgraded panel on the outside all electrical issues were addressed/upgraded by Lic'd electrician in Jan of this year "dual brite" security lights in the deck areas, they are dim from dusk to dawn and brighten up when motion is sensed, but LED, last forever. Architectural Style: Craftsman/Bungalow View: Craftsman/Bungalow Equipment: Dryer,Garage Door Opener, Range/Oven, Shed(s), Washer Other Fees: 0 Sewer: Sewer Connected Topography: LL
Location
State CA
County San Diego
Area 91941 - La Mesa
Zoning R-1
Interior
Heating ForcedAir, Fireplaces, NaturalGas
Cooling CentralAir
Flooring Tile, Wood
Fireplaces Type LivingRoom
Fireplace Yes
Appliance Dishwasher, Disposal, GasWaterHeater, Microwave, Refrigerator, WaterSoftener
Laundry ElectricDryerHookup, GasDryerHookup, InGarage
Exterior
Parking Features Driveway
Garage Spaces 1.0
Garage Description 1.0
Pool None
View Y/N Yes
View Mountains
Roof Type Composition
Porch Deck
Attached Garage Yes
Total Parking Spaces 2
Private Pool No
Building
Story 1
Entry Level One
Level or Stories One
Others
Senior Community No
Tax ID 4741430900
Acceptable Financing Cash, Conventional, FHA
Listing Terms Cash, Conventional, FHA
Financing FHA
Read Less
Want to know what your home might be worth? Contact us for a FREE valuation!

Our team is ready to help you sell your home for the highest possible price ASAP

Bought with Richard Woods • Woods Real Estate Services Inc
The Wilkas Group - Lenore & Alexander Wilkas
Real Estate Advisors | License ID: 01343201 & 01355442





