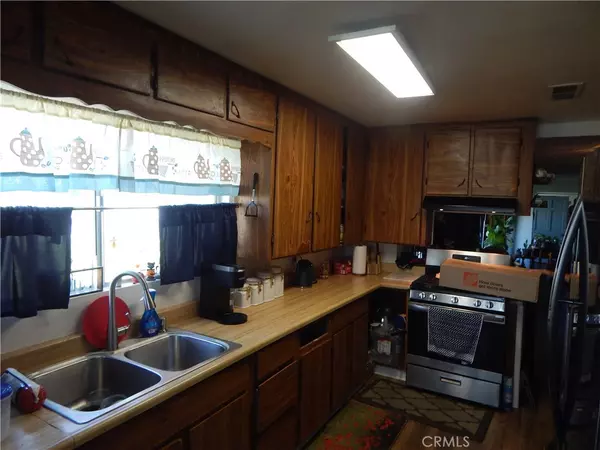$415,000
$410,000
1.2%For more information regarding the value of a property, please contact us for a free consultation.
547 N 41st ST Banning, CA 92220
3 Beds
2 Baths
1,880 SqFt
Key Details
Sold Price $415,000
Property Type Single Family Home
Sub Type Single Family Residence
Listing Status Sold
Purchase Type For Sale
Square Footage 1,880 sqft
Price per Sqft $220
Subdivision ,West Of Snow Creek
MLS Listing ID EV23069033
Sold Date 08/08/23
Bedrooms 3
Full Baths 2
Construction Status Repairs Cosmetic
HOA Y/N No
Year Built 1963
Lot Size 10,018 Sqft
Property Description
THREE BEDROOM, (POSSIBLY FOUR WITH DEN )TWO BATH SINGLE STORY HOME ON QUIET STREET, 1880 SQUARE FEET ON A 10.019 SQ. FOOT CORNER LOT, SELLERS HAVE LIVED HERE FOR 34 YEARS, SO THEY HAVE QUITE A BIT OF STUFF TO MOVE. LOW TAX RATE, AND SPECIAL ASSESSMENT IS $64 DOLLARS A YEAR ! HOME HAS HUGE POTENTIAL FOR A NEW FAMILY HOME.
Location
State CA
County Riverside
Area 263 - Banning/Beaumont/Cherry Valley
Zoning R1
Rooms
Main Level Bedrooms 3
Interior
Interior Features Separate/Formal Dining Room, All Bedrooms Down, Bedroom on Main Level, Main Level Primary
Heating Central
Cooling Central Air
Flooring Carpet, Vinyl
Fireplaces Type Family Room
Fireplace Yes
Appliance Dishwasher, Gas Cooktop, Gas Oven, Gas Range, Gas Water Heater, Refrigerator
Laundry Electric Dryer Hookup, Gas Dryer Hookup, In Garage
Exterior
Parking Features Concrete, Driveway, Garage Faces Rear
Garage Spaces 2.0
Garage Description 2.0
Fence Chain Link
Pool None
Community Features Biking, Curbs, Dog Park, Foothills, Fishing, Golf, Gutter(s), Hiking, Horse Trails, Lake, Park, Rural, Storm Drain(s), Street Lights, Sidewalks
Utilities Available Cable Connected, Electricity Connected, Natural Gas Connected, Phone Connected, Sewer Connected, Water Connected, Overhead Utilities
View Y/N Yes
View Mountain(s)
Roof Type Rolled/Hot Mop,Tar/Gravel
Accessibility Accessible Hallway(s)
Porch Concrete
Attached Garage Yes
Total Parking Spaces 2
Private Pool No
Building
Lot Description Corner Lot, Front Yard, Sprinklers In Front, Lawn
Faces East
Story 1
Entry Level One
Foundation Slab
Sewer Public Sewer, Sewer Tap Paid
Water Public
Architectural Style Contemporary
Level or Stories One
New Construction No
Construction Status Repairs Cosmetic
Schools
School District Banning Unified
Others
Senior Community No
Tax ID 537043001
Acceptable Financing Submit
Horse Feature Riding Trail
Listing Terms Submit
Financing FHA
Special Listing Condition Standard
Read Less
Want to know what your home might be worth? Contact us for a FREE valuation!

Our team is ready to help you sell your home for the highest possible price ASAP

Bought with Shelley Paxton • Signature Realty & Loans
The Wilkas Group - Lenore & Alexander Wilkas
Real Estate Advisors | License ID: 01343201 & 01355442





