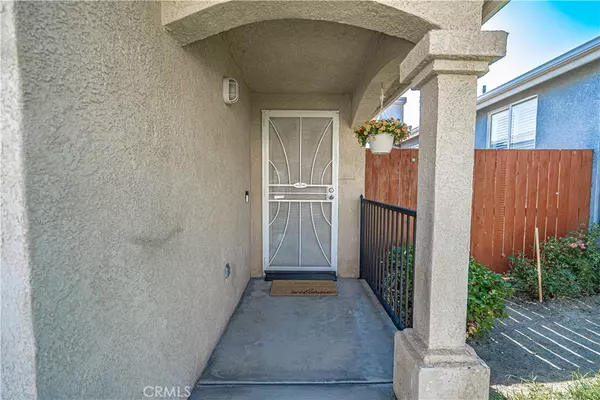$626,000
$617,000
1.5%For more information regarding the value of a property, please contact us for a free consultation.
31310 Castaic Oaks LN Castaic, CA 91384
3 Beds
3 Baths
1,533 SqFt
Key Details
Sold Price $626,000
Property Type Single Family Home
Sub Type Single Family Residence
Listing Status Sold
Purchase Type For Sale
Square Footage 1,533 sqft
Price per Sqft $408
Subdivision Castaic Oaks (Csto)
MLS Listing ID SR23106688
Sold Date 08/23/23
Bedrooms 3
Full Baths 2
Half Baths 1
Condo Fees $175
HOA Fees $175/mo
HOA Y/N Yes
Year Built 2001
Lot Size 5.284 Acres
Property Description
Welcome to this wonderful home off of Parker Road in Castaic! As you arrive, you'll be captivated by the charming curb appeal, featuring well-maintained landscaping, a covered entrance, and a convenient attached 2-car garage. Step inside this delightful residence boasting a spacious 1,533 square feet floorplan, designed with comfort and style in mind. With 3 bedrooms and 2.5 bathrooms, there's ample space for everyone.
Upon entering, you'll be greeted by an inviting entryway that leads you to a sunken living room. The living room showcases beautiful flooring, a cozy fireplace, and sliding doors that open up to the patio, allowing an abundance of natural light to fill the space. From the patio, you can enjoy breathtaking views of the nearby lake, creating a serene and tranquil atmosphere.
Moving further into the home, you'll discover a dining area conveniently situated adjacent to the bar seating area of the kitchen. The kitchen is well-appointed with tile countertops, a large sink, stainless-steel appliances, and plenty of cabinet space, providing both functionality and style.
The bedrooms in this home are generously sized, offering comfort and privacy. The primary bedroom is a true suite, featuring a private bathroom complete with a double-sink vanity. It provides a peaceful sanctuary to retreat to after a long day.
Step outside onto the back patio, and you'll be greeted by impressive views from the deck and balcony. Whether you want to soak up the sun or entertain guests, this outdoor space is perfect for relaxing and enjoying the picturesque surroundings.
As a resident of this community, you'll have access to a relaxing community pool and spa, providing a wonderful place to unwind and socialize. The location is ideal, with nearby parks, hiking trails, restaurants, markets, and easy access to the 5-Fwy, ensuring that you have everything you need within reach.
Come and make this Great home off of Parker Road your own and experience the perfect blend of comfort, style, and breathtaking views. Welcome home!
Location
State CA
County Los Angeles
Area Prkr - Parker Road
Zoning LCA120000*
Rooms
Main Level Bedrooms 3
Interior
Interior Features Breakfast Area, Tile Counters, All Bedrooms Down
Heating Central
Cooling Central Air
Flooring Carpet, Tile, Vinyl
Fireplaces Type Family Room
Fireplace Yes
Appliance Built-In Range, Microwave
Laundry In Garage
Exterior
Garage Direct Access, Garage
Garage Spaces 2.0
Garage Description 2.0
Pool Association
Community Features Gutter(s)
Utilities Available Electricity Connected, Natural Gas Connected, Phone Available, Sewer Connected, Water Connected
Amenities Available Maintenance Grounds, Maintenance Front Yard, Pool, Spa/Hot Tub
View Y/N Yes
View Lake
Roof Type Composition
Accessibility None
Porch Deck
Attached Garage Yes
Total Parking Spaces 4
Private Pool No
Building
Lot Description Lawn
Faces West
Story 2
Entry Level Two
Sewer Public Sewer
Water Public
Level or Stories Two
New Construction No
Schools
School District William S. Hart Union
Others
HOA Name Castaic Oaks
Senior Community No
Tax ID 2865013147
Acceptable Financing Cash, Conventional
Listing Terms Cash, Conventional
Financing FHA
Special Listing Condition Standard
Read Less
Want to know what your home might be worth? Contact us for a FREE valuation!

Our team is ready to help you sell your home for the highest possible price ASAP

Bought with Anna Burko • Radius Agent Realty

The Wilkas Group - Lenore & Alexander Wilkas
Real Estate Advisors | License ID: 01343201 & 01355442





