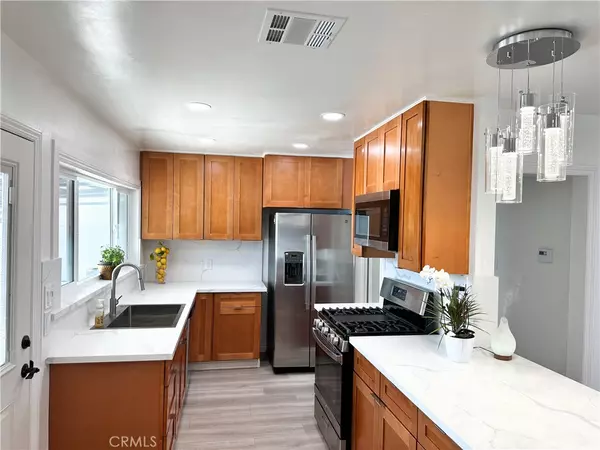$900,000
$900,000
For more information regarding the value of a property, please contact us for a free consultation.
8801 Hazeltine AVE Panorama City, CA 91402
4 Beds
3 Baths
1,950 SqFt
Key Details
Sold Price $900,000
Property Type Single Family Home
Sub Type Single Family Residence
Listing Status Sold
Purchase Type For Sale
Square Footage 1,950 sqft
Price per Sqft $461
MLS Listing ID BB23116876
Sold Date 08/25/23
Bedrooms 4
Full Baths 2
Three Quarter Bath 1
HOA Y/N No
Year Built 1949
Lot Size 7,274 Sqft
Property Description
Welcome to this charming and spacious home nestled in the desirable neighborhood of Panorama City, Ca. As you enter the house which has recently updated, you will be greeted by a warm inviting living room. The open concept modern layout seamlessly connects the kitchen, living room, dining area and partly covered patio. Kitchen has a new quartz counter. It has three bedrooms and two bathrooms downstairs and master bedroom with bathroom upstairs and a walk-in closet. New flooring all over the house. Spacious family room with fireplace overlooking the pool and patio is great for entertaining guests or enjoying quality time with family. New a/c and upgraded electrical panel - 200 amp. It has a new roof, new painting inside and outside and driveway.
Location
State CA
County Los Angeles
Area Pc - Panorama City
Zoning LAR1
Rooms
Main Level Bedrooms 3
Interior
Interior Features Separate/Formal Dining Room, Quartz Counters, Bedroom on Main Level, Walk-In Closet(s)
Heating Central
Cooling Central Air
Fireplaces Type Family Room
Fireplace Yes
Appliance Dishwasher, Gas Oven, Gas Range
Laundry Washer Hookup, Gas Dryer Hookup
Exterior
Garage Concrete, Driveway, Garage Faces Front, Garage
Garage Spaces 1.0
Garage Description 1.0
Fence Block, Vinyl
Pool Diving Board, In Ground, Private
Community Features Sidewalks
View Y/N Yes
View Pool
Roof Type Shingle
Attached Garage Yes
Total Parking Spaces 1
Private Pool Yes
Building
Lot Description Back Yard
Story 2
Entry Level Two
Sewer Public Sewer
Water Public
Architectural Style Modern
Level or Stories Two
New Construction No
Schools
School District Los Angeles Unified
Others
Senior Community No
Tax ID 2639019020
Acceptable Financing Cash, Cash to New Loan, Conventional
Listing Terms Cash, Cash to New Loan, Conventional
Financing Conventional
Special Listing Condition Standard
Read Less
Want to know what your home might be worth? Contact us for a FREE valuation!

Our team is ready to help you sell your home for the highest possible price ASAP

Bought with Anna Elikuchukyan • Pinnacle Estate Properties

The Wilkas Group - Lenore & Alexander Wilkas
Real Estate Advisors | License ID: 01343201 & 01355442





